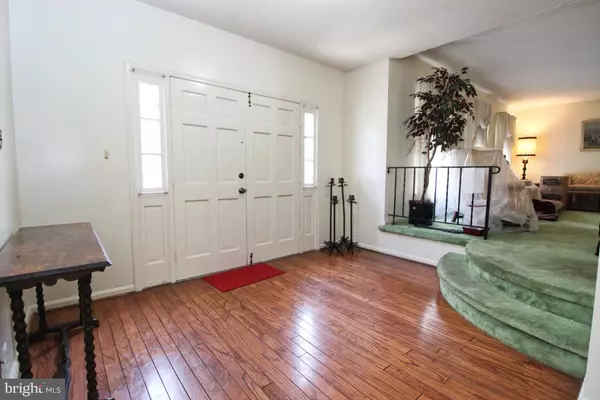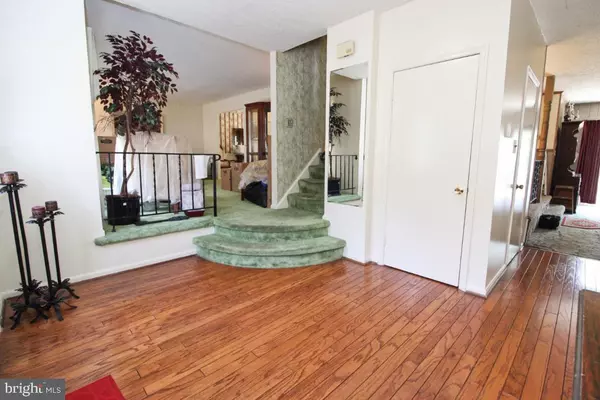$325,000
$325,000
For more information regarding the value of a property, please contact us for a free consultation.
9113 LOCKSLEY RD Fort Washington, MD 20744
4 Beds
4 Baths
3,316 SqFt
Key Details
Sold Price $325,000
Property Type Single Family Home
Sub Type Detached
Listing Status Sold
Purchase Type For Sale
Square Footage 3,316 sqft
Price per Sqft $98
Subdivision South Fort Foote Village
MLS Listing ID MDPG543706
Sold Date 10/29/19
Style Colonial
Bedrooms 4
Full Baths 3
Half Baths 1
HOA Y/N N
Abv Grd Liv Area 2,316
Originating Board BRIGHT
Year Built 1972
Annual Tax Amount $4,440
Tax Year 2019
Lot Size 0.275 Acres
Acres 0.28
Property Description
3000+sqft 5 bedroom, 3 full and 1 half bath brick front colonial with attached 2 car garage just moments from the National Harbor in Fort Foote. This house will need cosmetic work to really shine.. carpet and paint will go a long way (the price reflects that) but the property is in good shape. -- New HVAC just installed this year. -- Kitchen has a wonderful open feel and leads to the Fireplace Great Room. Sliding doors head out to the Large patio (needs resurfacing) and overlooks the large fully fenced-in backyard. Plumbing and Electrical work as the property is still currently occupied as the owners are making their move. This is a standard sale, please submit your offers via email.
Location
State MD
County Prince Georges
Zoning R80
Rooms
Basement Fully Finished, Full, Walkout Stairs
Interior
Heating Central, Forced Air
Cooling Central A/C
Fireplaces Number 1
Fireplace Y
Heat Source Natural Gas
Exterior
Parking Features Garage - Front Entry, Inside Access
Garage Spaces 2.0
Water Access N
Accessibility None
Attached Garage 2
Total Parking Spaces 2
Garage Y
Building
Story 3+
Sewer Public Sewer
Water Public
Architectural Style Colonial
Level or Stories 3+
Additional Building Above Grade, Below Grade
New Construction N
Schools
Elementary Schools Indian Queen
Middle Schools Oxon Hill
High Schools Oxon Hill
School District Prince George'S County Public Schools
Others
Senior Community No
Tax ID 17121216530
Ownership Fee Simple
SqFt Source Assessor
Acceptable Financing FHA, VA
Listing Terms FHA, VA
Financing FHA,VA
Special Listing Condition Standard
Read Less
Want to know what your home might be worth? Contact us for a FREE valuation!

Our team is ready to help you sell your home for the highest possible price ASAP

Bought with Steven M Thames • RE/MAX United Real Estate

GET MORE INFORMATION





