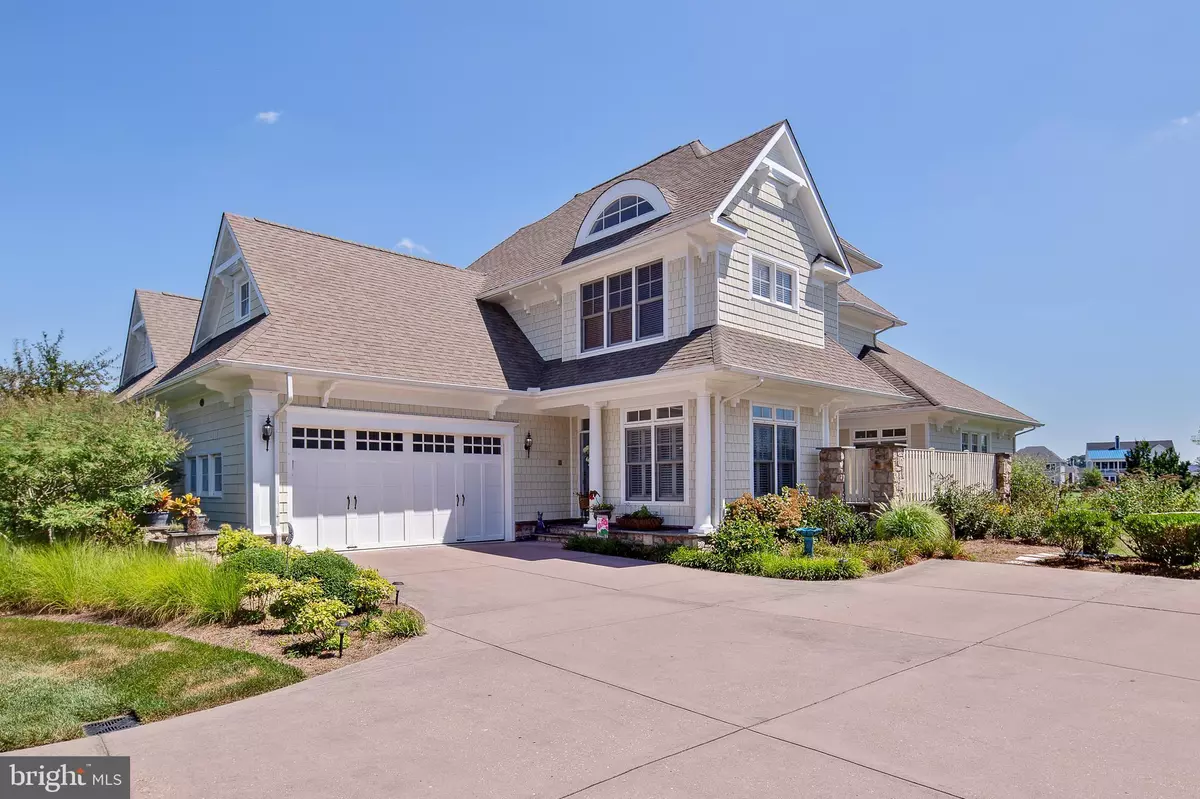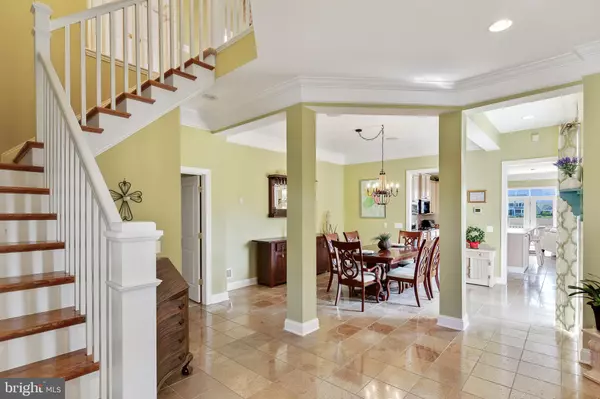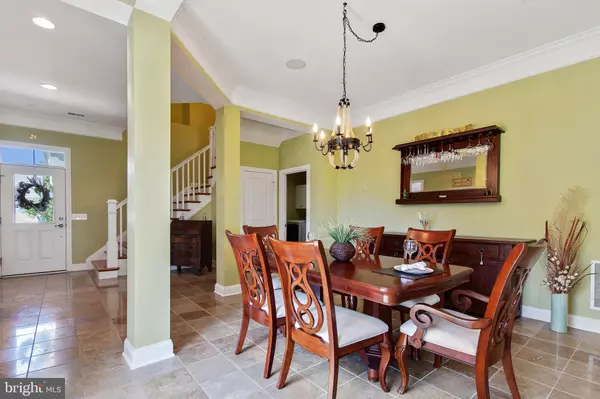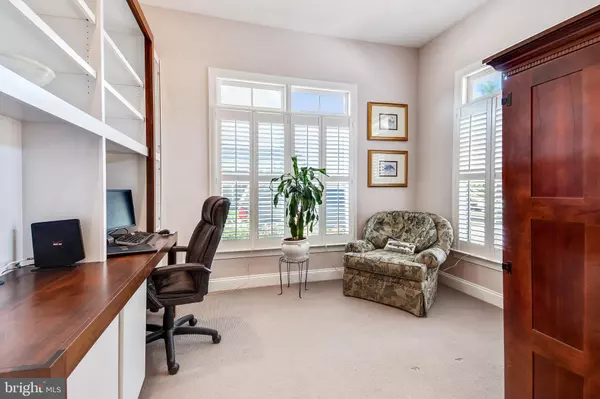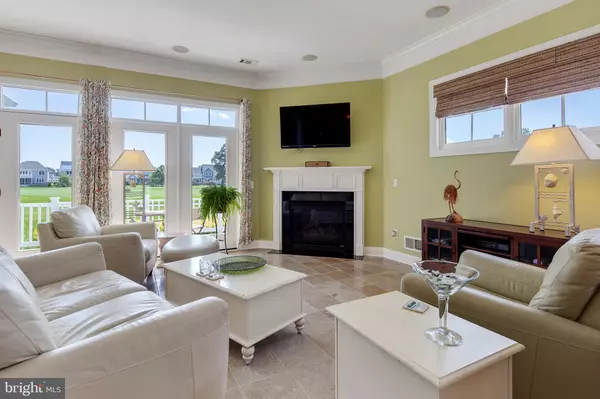$465,000
$479,900
3.1%For more information regarding the value of a property, please contact us for a free consultation.
27193 BAREFOOT BLVD #23 Millsboro, DE 19966
4 Beds
4 Baths
3,075 SqFt
Key Details
Sold Price $465,000
Property Type Condo
Sub Type Condo/Co-op
Listing Status Sold
Purchase Type For Sale
Square Footage 3,075 sqft
Price per Sqft $151
Subdivision Peninsula
MLS Listing ID DESU144976
Sold Date 11/01/19
Style Coastal,Contemporary
Bedrooms 4
Full Baths 3
Half Baths 1
Condo Fees $459
HOA Fees $289/qua
HOA Y/N Y
Abv Grd Liv Area 3,075
Originating Board BRIGHT
Year Built 2005
Annual Tax Amount $1,591
Tax Year 2019
Lot Dimensions 0.00 x 0.00
Property Description
Price, Location, and Style, the best of all options! Why wait to build when you can have a PRIME golf lot location, 3075 sq ft with a first-floor master! Add to that over $71K in improvements since 2017-- 2 new HVAC units, new kitchen appliances and granite countertops, new carpeting, interior and exterior painting and master bath completely renovated and is Gorgeous! This versatile Nantucket floor plan is great for a crowd and comfortable when just a few. 4BR, 3-1/2BA with two dining spaces and a 1st-floor study and laundry/mud room. A private courtyard patio is tucked along the side of the home and the deck in the rear has views of the 12th fairway. The second floor has a comfortable living room space that is the hub for the 3 additional bedrooms. Step outside and enjoy the amenity-rich lifestyle of the gated Peninsula community with Clubhouse dining and wine, billiards and game rooms, golf course, pro shop, driving range, golf simulator, putting greens, bocce court and firepit. The Lakeside Village is the center for fitness with indoor, outdoor and wave pools, spa, tennis, pickleball, community garden, basketball, and dog park. Miles of walking and biking paths, nature center, fishing pier, and bay beach. Year-round activities where you can make friends for a lifetime. Club membership is required, choose from 3 levels. Capital contribution to PCA is .5% of the sales price and $153.00 to Mooring Neighborhood.
Location
State DE
County Sussex
Area Indian River Hundred (31008)
Zoning L
Rooms
Other Rooms Living Room, Dining Room, Kitchen, Study, Laundry, Loft
Main Level Bedrooms 1
Interior
Interior Features Built-Ins, Carpet, Ceiling Fan(s), Combination Kitchen/Dining, Combination Kitchen/Living, Crown Moldings, Dining Area, Entry Level Bedroom, Floor Plan - Open, Formal/Separate Dining Room, Kitchen - Gourmet, Kitchen - Island, Recessed Lighting, Stall Shower, Tub Shower, Walk-in Closet(s), Window Treatments
Heating Central, Forced Air, Heat Pump(s), Zoned
Cooling Central A/C
Fireplaces Number 1
Fireplaces Type Corner, Fireplace - Glass Doors, Gas/Propane
Equipment Built-In Microwave, Cooktop, Dishwasher, Disposal, Energy Efficient Appliances, Microwave, Oven - Double, Oven - Self Cleaning, Oven - Wall, Refrigerator, Water Heater
Furnishings No
Fireplace Y
Window Features Double Pane,Energy Efficient,Double Hung,Screens,Transom
Appliance Built-In Microwave, Cooktop, Dishwasher, Disposal, Energy Efficient Appliances, Microwave, Oven - Double, Oven - Self Cleaning, Oven - Wall, Refrigerator, Water Heater
Heat Source Electric, Propane - Owned
Exterior
Exterior Feature Deck(s), Patio(s), Porch(es)
Parking Features Garage - Side Entry, Garage Door Opener
Garage Spaces 4.0
Amenities Available Bar/Lounge, Basketball Courts, Beach, Bike Trail, Billiard Room, Club House, Common Grounds, Community Center, Concierge, Dining Rooms, Fitness Center, Game Room, Gated Community, Golf Club, Golf Course, Hot tub, Jog/Walk Path, Picnic Area, Pier/Dock, Pool - Indoor, Pool - Outdoor, Putting Green, Sauna, Security, Tennis Courts, Tot Lots/Playground, Volleyball Courts
Water Access N
View Courtyard, Garden/Lawn, Golf Course
Accessibility 2+ Access Exits, Level Entry - Main
Porch Deck(s), Patio(s), Porch(es)
Attached Garage 2
Total Parking Spaces 4
Garage Y
Building
Lot Description Backs - Open Common Area, Landscaping, No Thru Street, SideYard(s)
Story 2
Foundation Slab
Sewer Public Sewer
Water Public
Architectural Style Coastal, Contemporary
Level or Stories 2
Additional Building Above Grade, Below Grade
New Construction N
Schools
School District Indian River
Others
Pets Allowed Y
HOA Fee Include Common Area Maintenance,Fiber Optics at Dwelling,High Speed Internet,Insurance,Lawn Maintenance,Pier/Dock Maintenance,Pool(s),Reserve Funds,Recreation Facility,Road Maintenance,Sauna,Security Gate,Snow Removal,Trash
Senior Community No
Tax ID 234-30.00-303.00-23
Ownership Fee Simple
SqFt Source Assessor
Security Features Security Gate,Smoke Detector
Special Listing Condition Standard
Pets Allowed No Pet Restrictions
Read Less
Want to know what your home might be worth? Contact us for a FREE valuation!

Our team is ready to help you sell your home for the highest possible price ASAP

Bought with Catina Fair • Century 21 Emerald

GET MORE INFORMATION

