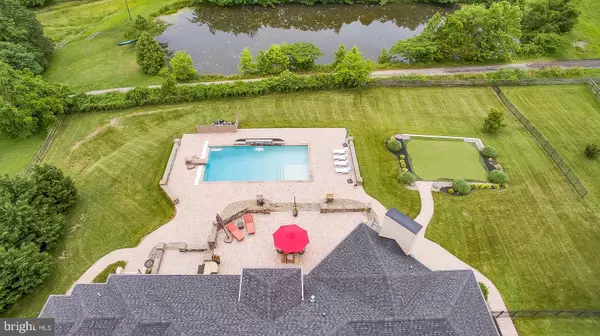$1,250,000
$1,299,999
3.8%For more information regarding the value of a property, please contact us for a free consultation.
3710 BUFFALO CT Harwood, MD 20776
4 Beds
6 Baths
8,426 SqFt
Key Details
Sold Price $1,250,000
Property Type Single Family Home
Sub Type Detached
Listing Status Sold
Purchase Type For Sale
Square Footage 8,426 sqft
Price per Sqft $148
Subdivision None Available
MLS Listing ID MDAA402712
Sold Date 11/05/19
Style Raised Ranch/Rambler
Bedrooms 4
Full Baths 5
Half Baths 1
HOA Y/N N
Abv Grd Liv Area 4,608
Originating Board BRIGHT
Year Built 2011
Annual Tax Amount $8,840
Tax Year 2018
Lot Size 2.050 Acres
Acres 2.05
Property Description
As you make your way down your private driveway your eyes will be drawn to the beautiful manicured lawn and landscaping with a once in a lifetime opportunity to own this custom built home which includes gorgeous views of the surrounding country side. This home features a huge master suite with an over-sized walk-in shower and separate tub. Also included are three additional master bedrooms, offering plenty of room for a growing family. The chef in the family will enjoy the large gourmet kitchen with granite counter tops, breakfast bar, walk-in pantry and stainless steel appliances. It also boasts a finished basement featuring a gym, cedar closet, full bathroom, bar area and fireplace. Enjoy the views while relaxing poolside in your own heated saltwater pool or on the expansive rear patio enjoying the sounds of nature. This home was built for indoor and outdoor entertaining at its best! If you're looking for your own piece of paradise, this is the home for you. Schedule your showing to explore all of the wonderful amenities this fabulous home has to offer. 3 miles from Annapolis, and 30 minutes from Washington D.C.
Location
State MD
County Anne Arundel
Zoning RA
Rooms
Other Rooms Living Room, Dining Room, Kitchen, Family Room, Basement, Foyer, Exercise Room, Laundry, Storage Room, Full Bath
Basement Other, Connecting Stairway, Fully Finished, Full, Heated, Interior Access, Outside Entrance, Rear Entrance, Sump Pump, Space For Rooms, Walkout Stairs, Windows
Main Level Bedrooms 3
Interior
Interior Features Attic, Bar, Breakfast Area, Carpet, Cedar Closet(s), Ceiling Fan(s), Combination Dining/Living, Combination Kitchen/Dining, Crown Moldings, Dining Area, Entry Level Bedroom, Family Room Off Kitchen, Floor Plan - Open, Formal/Separate Dining Room, Kitchen - Gourmet, Kitchen - Island, Kitchen - Table Space, Primary Bath(s), Pantry, Recessed Lighting, Sprinkler System, Upgraded Countertops, Walk-in Closet(s), Water Treat System, Wet/Dry Bar, Window Treatments
Hot Water Electric
Heating Heat Pump(s)
Cooling Central A/C, Ceiling Fan(s), Heat Pump(s), Programmable Thermostat
Flooring Carpet, Ceramic Tile
Fireplaces Number 2
Fireplaces Type Gas/Propane, Mantel(s), Stone
Equipment Built-In Microwave, Dishwasher, Disposal, Dryer - Electric, Exhaust Fan, Icemaker, Oven - Double, Oven/Range - Gas, Refrigerator, Six Burner Stove, Stainless Steel Appliances, Stove, Washer, Water Conditioner - Owned, Water Heater
Furnishings No
Fireplace Y
Appliance Built-In Microwave, Dishwasher, Disposal, Dryer - Electric, Exhaust Fan, Icemaker, Oven - Double, Oven/Range - Gas, Refrigerator, Six Burner Stove, Stainless Steel Appliances, Stove, Washer, Water Conditioner - Owned, Water Heater
Heat Source Electric
Laundry Main Floor
Exterior
Exterior Feature Patio(s), Roof
Parking Features Garage - Side Entry, Garage Door Opener, Inside Access, Oversized
Garage Spaces 3.0
Fence Fully, Rear
Pool Fenced, Heated, In Ground, Saltwater
Utilities Available Cable TV, Electric Available, Phone, Water Available
Water Access N
View Lake, Panoramic, Pasture, Pond, Trees/Woods
Roof Type Architectural Shingle
Accessibility Level Entry - Main
Porch Patio(s), Roof
Attached Garage 3
Total Parking Spaces 3
Garage Y
Building
Story 3+
Foundation Slab
Sewer Holding Tank
Water Conditioner, Holding Tank, Private, Well
Architectural Style Raised Ranch/Rambler
Level or Stories 3+
Additional Building Above Grade, Below Grade
Structure Type 9'+ Ceilings,Dry Wall,High,Tray Ceilings
New Construction N
Schools
Elementary Schools Central
Middle Schools Central
High Schools South River
School District Anne Arundel County Public Schools
Others
Senior Community No
Tax ID 020115990070364
Ownership Fee Simple
SqFt Source Assessor
Security Features Exterior Cameras
Acceptable Financing Conventional, Cash, FHA
Horse Property N
Listing Terms Conventional, Cash, FHA
Financing Conventional,Cash,FHA
Special Listing Condition Standard
Read Less
Want to know what your home might be worth? Contact us for a FREE valuation!

Our team is ready to help you sell your home for the highest possible price ASAP

Bought with Ryan R Briggs • Anne Arundel Properties, Inc.

GET MORE INFORMATION





