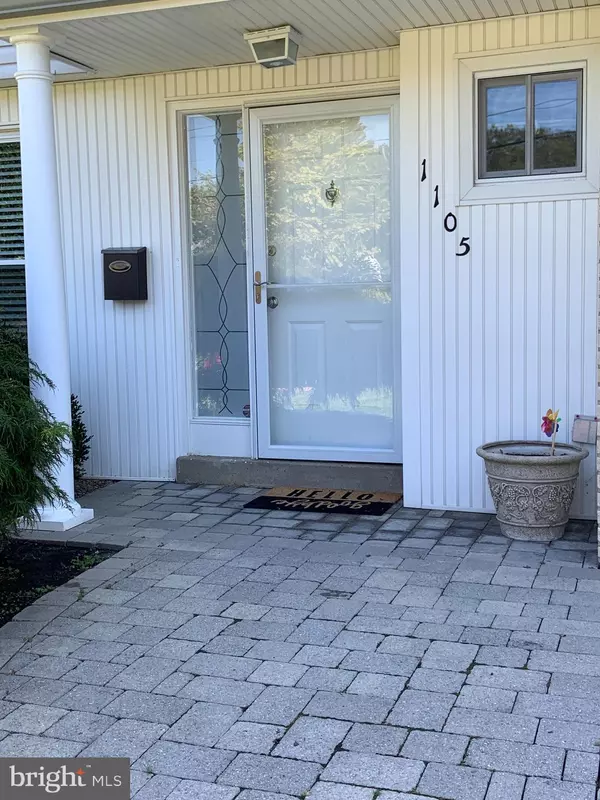$348,000
$345,000
0.9%For more information regarding the value of a property, please contact us for a free consultation.
1105 DIVISION AVE Willow Grove, PA 19090
3 Beds
3 Baths
2,000 SqFt
Key Details
Sold Price $348,000
Property Type Single Family Home
Sub Type Detached
Listing Status Sold
Purchase Type For Sale
Square Footage 2,000 sqft
Price per Sqft $174
Subdivision None Available
MLS Listing ID PAMC625308
Sold Date 11/07/19
Style Contemporary
Bedrooms 3
Full Baths 2
Half Baths 1
HOA Y/N N
Abv Grd Liv Area 1,600
Originating Board BRIGHT
Year Built 1956
Annual Tax Amount $5,451
Tax Year 2019
Lot Size 9,042 Sqft
Acres 0.21
Lot Dimensions 66.00 x 0.00
Property Description
This Upper Moreland 3 Bedroom, 2.5 bath beauty looks and feels like new. Located in Upper Moreland Blue Ribbon School District. As you pull into the generous driveway you'll notice the manicured lawn. Enter into wide welcoming foyer. To the left a formal living room. To the right a powder room and generous closet. Freshly painted throughout, all lighting fixtures have been updated. An open floor plan and cathedral ceilings give this home a contemporary look. Exit from living and dining room open floor plan through sliders to back deck where you'll want to enjoy your coffee and entertain or enjoy backyard landscaping. The Kitchen features brand new stainless steel appliances left for your convenience, granite counter tops. Ceramic tile floors and backsplash complete the kitchen renovation 2019. Upstairs you'll find a master suite with master bath, shiplap accent and built ins along with generous closet space. 2 additional generous bedroom and a ceramic tile hall bath complete the upstairs. With all details covered there's nothing left for you to do except unpack and relax. Roof, garage door and HVAC are newer as well. Treat yourself to a showing.
Location
State PA
County Montgomery
Area Upper Moreland Twp (10659)
Zoning R3
Rooms
Other Rooms Living Room, Primary Bedroom, Bedroom 2, Kitchen, Bathroom 3
Basement Partial
Interior
Interior Features Ceiling Fan(s), Dining Area, Floor Plan - Open, Formal/Separate Dining Room, Primary Bath(s), Stall Shower
Hot Water Natural Gas
Heating Central
Cooling Central A/C
Flooring Ceramic Tile, Wood
Equipment Dishwasher, Extra Refrigerator/Freezer, Microwave, Oven - Self Cleaning, Oven - Single, Oven/Range - Gas, Refrigerator, Stainless Steel Appliances, Water Heater
Fireplace N
Window Features Sliding
Appliance Dishwasher, Extra Refrigerator/Freezer, Microwave, Oven - Self Cleaning, Oven - Single, Oven/Range - Gas, Refrigerator, Stainless Steel Appliances, Water Heater
Heat Source Natural Gas
Laundry Main Floor
Exterior
Exterior Feature Deck(s)
Parking Features Garage - Front Entry
Garage Spaces 11.0
Utilities Available Cable TV Available, Electric Available, Natural Gas Available, Sewer Available, Water Available
Water Access N
View Garden/Lawn
Roof Type Shingle
Accessibility 2+ Access Exits
Porch Deck(s)
Road Frontage Boro/Township
Attached Garage 1
Total Parking Spaces 11
Garage Y
Building
Lot Description Front Yard, Landscaping, Rear Yard
Story 2
Foundation Crawl Space
Sewer Public Sewer
Water Public
Architectural Style Contemporary
Level or Stories 2
Additional Building Above Grade, Below Grade
Structure Type 9'+ Ceilings
New Construction N
Schools
Elementary Schools Upper Moreland
Middle Schools Upper Moreland
High Schools Upper Moreland
School District Upper Moreland
Others
Pets Allowed Y
Senior Community No
Tax ID 59-00-04948-006
Ownership Fee Simple
SqFt Source Assessor
Acceptable Financing FHA, Conventional, Cash, VA
Horse Property N
Listing Terms FHA, Conventional, Cash, VA
Financing FHA,Conventional,Cash,VA
Special Listing Condition Standard
Pets Allowed Dogs OK, Cats OK
Read Less
Want to know what your home might be worth? Contact us for a FREE valuation!

Our team is ready to help you sell your home for the highest possible price ASAP

Bought with Dorothy R Chotalal • Domain Real Estate Group, LLC

GET MORE INFORMATION





