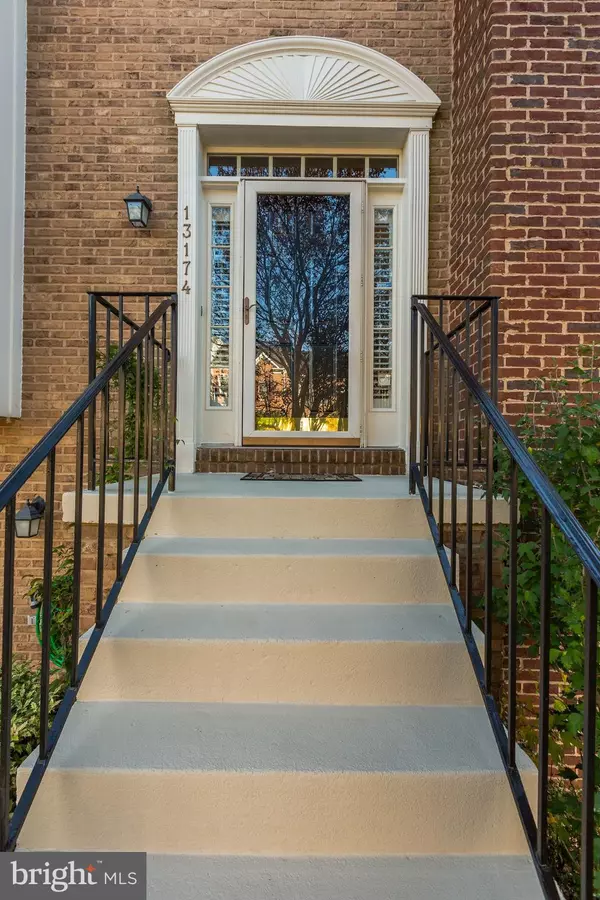$506,000
$499,990
1.2%For more information regarding the value of a property, please contact us for a free consultation.
13174 ASHNUT LN Herndon, VA 20171
3 Beds
4 Baths
2,112 SqFt
Key Details
Sold Price $506,000
Property Type Townhouse
Sub Type Interior Row/Townhouse
Listing Status Sold
Purchase Type For Sale
Square Footage 2,112 sqft
Price per Sqft $239
Subdivision Mcnair Farms
MLS Listing ID VAFX1095164
Sold Date 11/22/19
Style Traditional
Bedrooms 3
Full Baths 3
Half Baths 1
HOA Fees $88/qua
HOA Y/N Y
Abv Grd Liv Area 1,662
Originating Board BRIGHT
Year Built 1994
Annual Tax Amount $5,559
Tax Year 2019
Lot Size 1,804 Sqft
Acres 0.04
Property Description
Perfect, peaceful setting backing to the woods! This townhouse sits on one of the premier lots in this highly coveted cluster in sought-after McNair Farms. Enjoy relaxing on your deck in total privacy with the dense woods behind you. This townhouse has everything you're looking for, with dark espresso bamboo floors on the main level, a designer kitchen with a beautiful island and wine fridge, a large master bedroom with vaulted ceilings, two large guestrooms, a big basement with a full bathroom and a one car garage with ample storage space. The house is less than a mile and a half from the upcoming Monroe Metro station, a half mile from McNair Elementary, and one mile from both the Village Center at Dulles shopping center and Woodland Park Crossing shopping center! New roof in 2017, new Hot Water Heater in 2018, New kitchen counters/sink/backsplash in 2018 and much more. This house is a must-see!
Location
State VA
County Fairfax
Zoning 316
Rooms
Basement Daylight, Full, Fully Finished, Garage Access, Interior Access, Outside Entrance, Rear Entrance, Walkout Level, Windows
Interior
Interior Features Carpet, Ceiling Fan(s), Combination Dining/Living, Crown Moldings, Kitchen - Gourmet, Kitchen - Island, Primary Bath(s), Pantry, Recessed Lighting, Skylight(s), Soaking Tub, Tub Shower, Upgraded Countertops, Walk-in Closet(s), Window Treatments, Wood Floors, Wine Storage
Hot Water Natural Gas
Heating Forced Air, Programmable Thermostat
Cooling Central A/C, Programmable Thermostat, Ceiling Fan(s)
Flooring Carpet, Ceramic Tile, Hardwood
Fireplaces Number 1
Fireplaces Type Gas/Propane
Equipment Built-In Microwave, Dishwasher, Disposal, Dryer, Dryer - Front Loading, Exhaust Fan, Microwave, Oven/Range - Electric, Refrigerator, Stainless Steel Appliances, Washer, Water Heater
Fireplace Y
Appliance Built-In Microwave, Dishwasher, Disposal, Dryer, Dryer - Front Loading, Exhaust Fan, Microwave, Oven/Range - Electric, Refrigerator, Stainless Steel Appliances, Washer, Water Heater
Heat Source Natural Gas
Laundry Basement
Exterior
Parking Features Additional Storage Area, Garage - Front Entry, Garage Door Opener, Inside Access
Garage Spaces 1.0
Amenities Available Basketball Courts, Bike Trail, Club House, Common Grounds, Community Center, Jog/Walk Path, Party Room, Pool - Outdoor, Swimming Pool, Tennis Courts, Tot Lots/Playground
Water Access N
View Trees/Woods
Roof Type Asphalt,Shingle
Accessibility None
Attached Garage 1
Total Parking Spaces 1
Garage Y
Building
Story 3+
Sewer Public Sewer
Water Public
Architectural Style Traditional
Level or Stories 3+
Additional Building Above Grade, Below Grade
New Construction N
Schools
Elementary Schools Mcnair
Middle Schools Carson
High Schools Westfield
School District Fairfax County Public Schools
Others
HOA Fee Include Common Area Maintenance,Lawn Care Front,Lawn Care Rear,Lawn Care Side,Lawn Maintenance,Management,Pool(s),Snow Removal,Trash
Senior Community No
Tax ID 0251 17 0038
Ownership Fee Simple
SqFt Source Estimated
Security Features Carbon Monoxide Detector(s),Smoke Detector
Special Listing Condition Standard
Read Less
Want to know what your home might be worth? Contact us for a FREE valuation!

Our team is ready to help you sell your home for the highest possible price ASAP

Bought with Ronald B Mangas Jr. • TTR Sothebys International Realty

GET MORE INFORMATION





