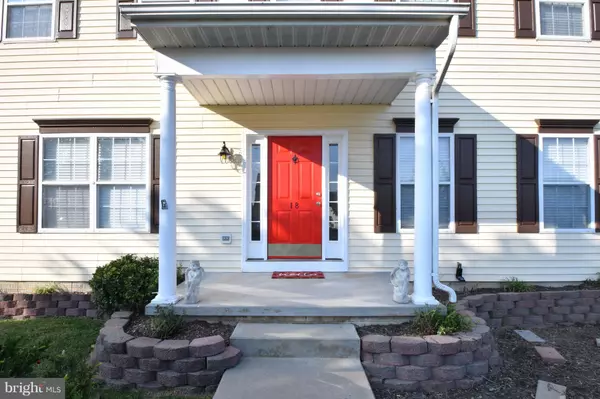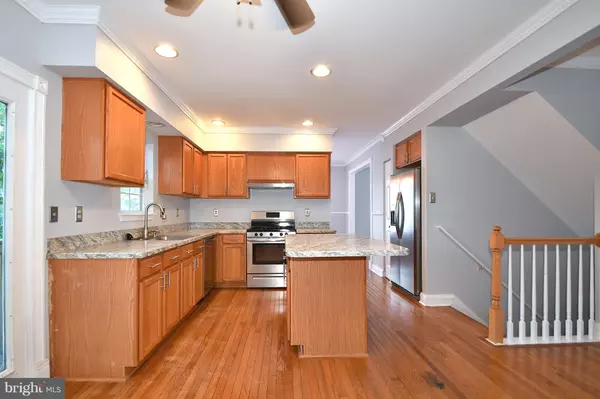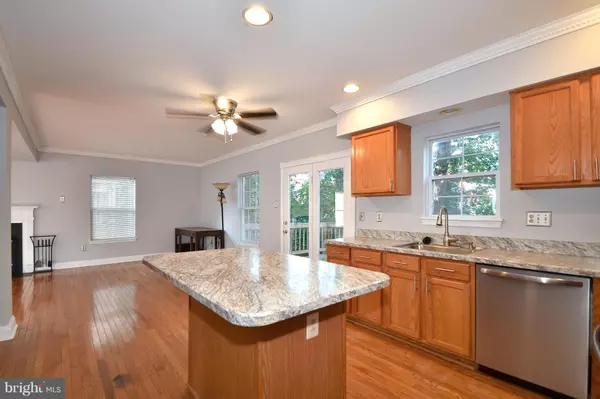$280,000
$289,900
3.4%For more information regarding the value of a property, please contact us for a free consultation.
18 CHRISWELL CT Baltimore, MD 21237
4 Beds
3 Baths
6,185 Sqft Lot
Key Details
Sold Price $280,000
Property Type Single Family Home
Sub Type Detached
Listing Status Sold
Purchase Type For Sale
Subdivision Kenwood Park
MLS Listing ID 1000976105
Sold Date 12/28/17
Style Colonial
Bedrooms 4
Full Baths 2
Half Baths 1
HOA Fees $20/mo
HOA Y/N Y
Originating Board MRIS
Year Built 1999
Annual Tax Amount $3,654
Tax Year 2016
Lot Size 6,185 Sqft
Acres 0.14
Property Description
PRICE REDUCED 20K! Ready to move in! All new Stainless Kitchen appliances, updated kitchen. Freshly painted first and second floor. Brand new carpet upstairs. Wood burning family room fireplace. Hardwood floors on 1st floor, walkout to deck. Fully finished lower level with huge rec room, home office in lower level as well as hobby room! Almost 3000 finished living space.
Location
State MD
County Baltimore
Rooms
Other Rooms Living Room, Dining Room, Primary Bedroom, Bedroom 2, Bedroom 3, Bedroom 4, Kitchen, Game Room, Family Room, Foyer, Study, Laundry, Other
Basement Outside Entrance, Rear Entrance, Fully Finished, Daylight, Partial, Improved, Walkout Level, Windows
Interior
Interior Features Breakfast Area, Kitchen - Gourmet, Kitchen - Island, Primary Bath(s), Crown Moldings, Window Treatments, Wood Floors, Floor Plan - Traditional
Hot Water Natural Gas
Heating Forced Air
Cooling Central A/C
Fireplaces Number 1
Fireplaces Type Fireplace - Glass Doors
Equipment Dishwasher, Disposal, Dryer, Extra Refrigerator/Freezer, Oven/Range - Gas, Refrigerator, Washer
Fireplace Y
Appliance Dishwasher, Disposal, Dryer, Extra Refrigerator/Freezer, Oven/Range - Gas, Refrigerator, Washer
Heat Source Natural Gas
Exterior
Amenities Available None
Water Access N
Roof Type Asphalt
Accessibility None
Garage N
Private Pool N
Building
Lot Description Backs to Trees
Story 3+
Sewer Public Sewer
Water Public
Architectural Style Colonial
Level or Stories 3+
Additional Building Shed
Structure Type 9'+ Ceilings,Dry Wall
New Construction N
Schools
Elementary Schools Shady Spring
Middle Schools Golden Ring
High Schools Overlea High & Academy Of Finance
School District Baltimore County Public Schools
Others
HOA Fee Include Management
Senior Community No
Tax ID 04142200014184
Ownership Fee Simple
Special Listing Condition Standard
Read Less
Want to know what your home might be worth? Contact us for a FREE valuation!

Our team is ready to help you sell your home for the highest possible price ASAP

Bought with John C Kantorski Jr. • Cummings & Co. Realtors

GET MORE INFORMATION





