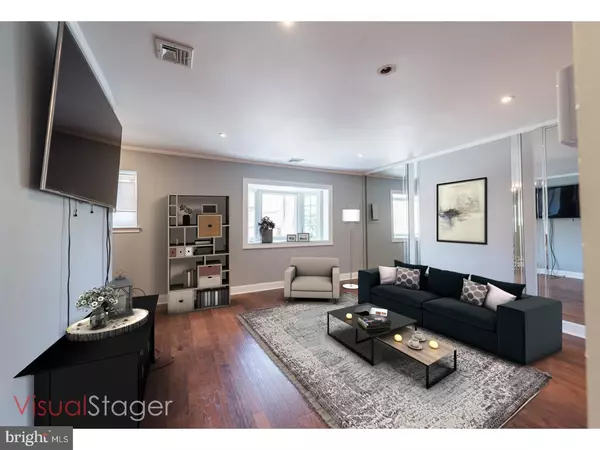$387,450
$410,000
5.5%For more information regarding the value of a property, please contact us for a free consultation.
1136 BAINBRIDGE ST #B Philadelphia, PA 19147
3 Beds
2 Baths
995 SqFt
Key Details
Sold Price $387,450
Property Type Townhouse
Sub Type Interior Row/Townhouse
Listing Status Sold
Purchase Type For Sale
Square Footage 995 sqft
Price per Sqft $389
Subdivision Hawthorne
MLS Listing ID 1001716809
Sold Date 01/09/18
Style Colonial
Bedrooms 3
Full Baths 2
HOA Fees $8/ann
HOA Y/N Y
Abv Grd Liv Area 995
Originating Board TREND
Year Built 1925
Annual Tax Amount $3,182
Tax Year 2017
Lot Size 1,404 Sqft
Acres 0.03
Lot Dimensions 20X72
Property Description
Unit B occupies half of the 2nd floor and all of the third. It has 3 bedrooms and 2 full baths. Enter into the spacious living room with a new Andersen bay window, recessed lighting, and wood floors. The living room opens to the completely renovated kitchen with granite countertops, Viking stainless steel appliances, tile backsplash, and an oversized pantry. You'll find Alcorn chairlifts for transport upstairs to the spacious landing leading to the bedrooms, access to the Maytag- appliances equipped laundry, and ample space for an office or a lounging area. You will also find all 3 bedrooms with two completely updated full bathrooms, including the Master with an en-suite bath. Commonly-owned shared parking is available to property owners who remain financially current (annual dues of $100) with the homeowner-managed association. Parking is limited to permit-holding homeowners who (1) pay an annual "parking privilege fee" of $1.00 per day [$365/year] and (2) agree to the shared use of the 16-space parking lot on a 'first-come-first-served basis.' Guests are not permitted to park in this common parking area. This property is also located near Center City in a family-oriented, residential neighborhood in South Philadelphia probably best known for its Ninth Street Italian Market, South Street, Jefferson Hospital, Whole Foods Grocery and popular drugstores. It's also synonymous for its astonishing variety of dining options, from corner cafes and brunch spots to late-night ethnic gems. UNIT A IS ALSO AVAILABLE FOR SALE - EACH PROPERTY MAY BE PURCHASED INDIVIDUALLY, OR, AS A MULTI UNIT. REFER TO MLS#7058728 FOR UNIT A LISTING OR MLS#7049305 for MULTI UNIT LISTING.
Location
State PA
County Philadelphia
Area 19147 (19147)
Zoning RM1
Rooms
Other Rooms Living Room, Primary Bedroom, Bedroom 2, Kitchen, Bedroom 1, Other
Interior
Interior Features Butlers Pantry, Ceiling Fan(s)
Hot Water Electric
Heating Electric, Heat Pump - Electric BackUp, Forced Air
Cooling Central A/C
Flooring Wood, Tile/Brick
Equipment Cooktop, Dishwasher, Built-In Microwave
Fireplace N
Appliance Cooktop, Dishwasher, Built-In Microwave
Heat Source Electric
Laundry Upper Floor
Exterior
Utilities Available Cable TV
Water Access N
Accessibility None
Garage N
Building
Lot Description Level, Rear Yard
Story 1.5
Sewer Public Sewer
Water Public
Architectural Style Colonial
Level or Stories 1.5
Additional Building Above Grade
New Construction N
Schools
School District The School District Of Philadelphia
Others
Senior Community No
Tax ID 023203620
Ownership Fee Simple
Acceptable Financing Conventional, VA, FHA 203(b)
Horse Feature Riding Ring
Listing Terms Conventional, VA, FHA 203(b)
Financing Conventional,VA,FHA 203(b)
Read Less
Want to know what your home might be worth? Contact us for a FREE valuation!

Our team is ready to help you sell your home for the highest possible price ASAP

Bought with Puneet Saigal • RE/MAX Platinum-Philadelphia

GET MORE INFORMATION





