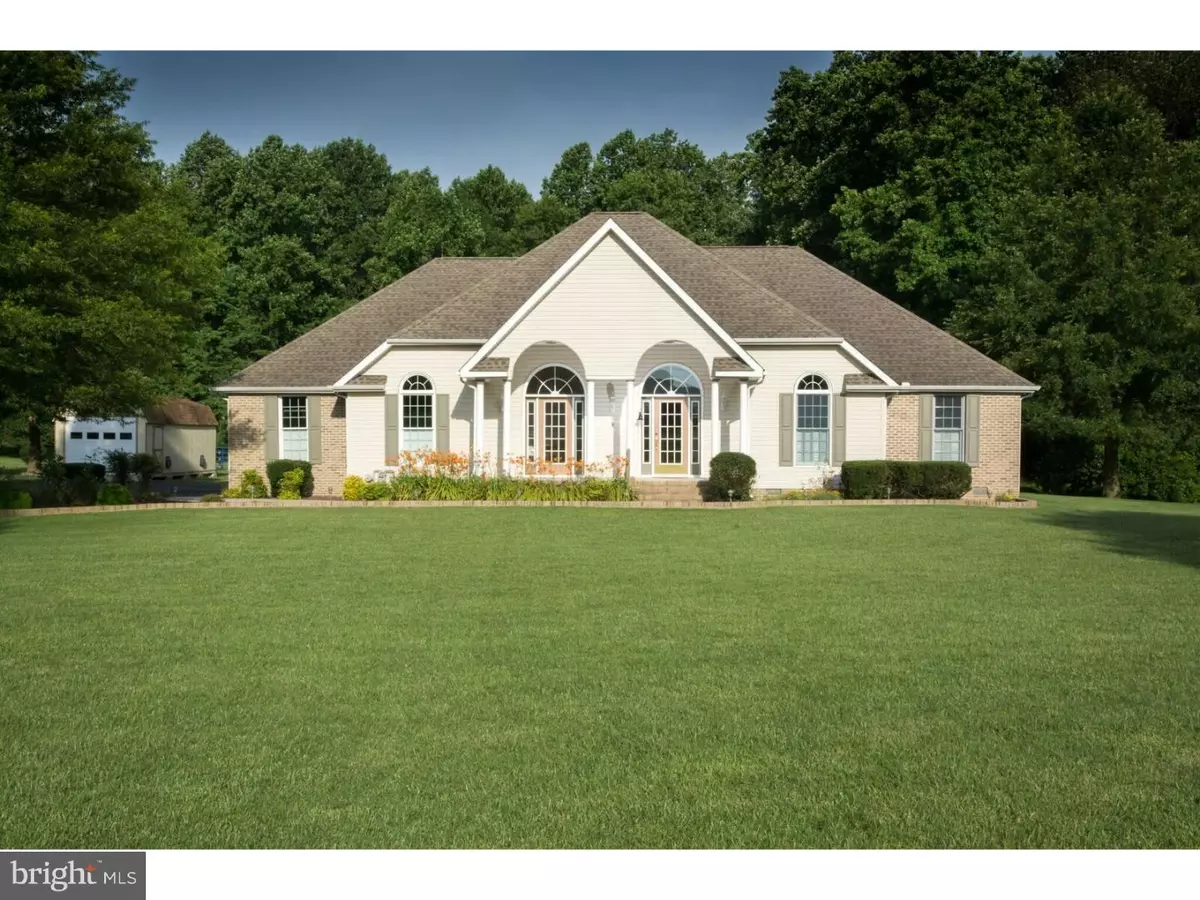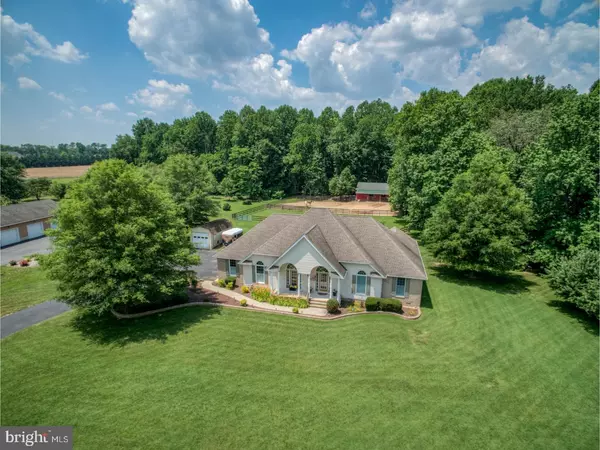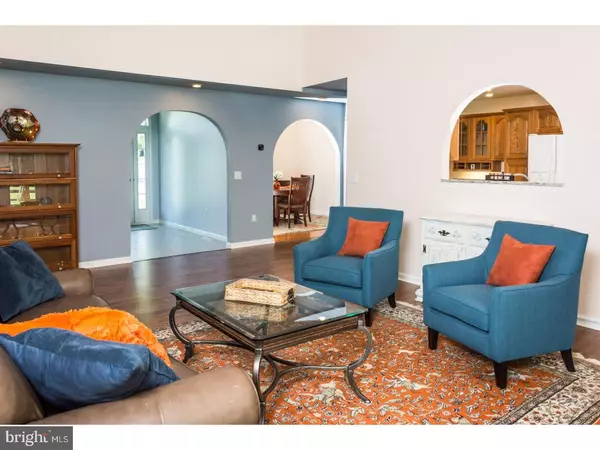$431,000
$436,000
1.1%For more information regarding the value of a property, please contact us for a free consultation.
577 BOWMAN RD Milford, DE 19963
3 Beds
3 Baths
2,386 SqFt
Key Details
Sold Price $431,000
Property Type Single Family Home
Sub Type Detached
Listing Status Sold
Purchase Type For Sale
Square Footage 2,386 sqft
Price per Sqft $180
Subdivision None Available
MLS Listing ID 1003665021
Sold Date 10/23/17
Style Contemporary
Bedrooms 3
Full Baths 2
Half Baths 1
HOA Y/N N
Abv Grd Liv Area 2,386
Originating Board TREND
Year Built 2001
Annual Tax Amount $1,694
Tax Year 2016
Lot Size 3.900 Acres
Acres 3.9
Lot Dimensions 207 X 852
Property Description
This beautiful 3 bedroom, 2.5 bath, custom-built, contemporary home is the one you have been looking for! This idyllic country setting is minutes from downtown Milford, Bayhealth Hospital and close to the ocean beaches. Milford is known for its beautiful Riverwalk, great restaurants and small town charm. This move-in ready house features a grand foyer that leads into the great room with a gas fireplace and French doors with a beautiful view of the paddock, barn and woods. The adjacent formal dining room is great for entertaining. The chef's kitchen has new granite and stainless sink. The first floor master bedroom has a walk-in closet, new carpet and an ensuite bath with a jetted tub, separate shower and double vanity. Two other bedrooms, an office, laundry room and two baths complete the first floor. Upstairs is a 24 X 16 foot finished room with a walk-in closet and storage. This could be used as a living room or additional bedroom. No HOA or city tax. The home is heated with natural gas and cooled with central AC and a whole house fan. The Eccobee smart thermostat allows for temperature control remotely. The barn with a tack room has both water and electric service. Wooded trails are in back of the barn. Come see all that this house offers!
Location
State DE
County Kent
Area Milford (30805)
Zoning AC
Direction Southeast
Rooms
Other Rooms Living Room, Dining Room, Primary Bedroom, Bedroom 2, Kitchen, Family Room, Bedroom 1, Attic
Interior
Interior Features Primary Bath(s), Ceiling Fan(s), Attic/House Fan, WhirlPool/HotTub, Central Vacuum, Stall Shower, Kitchen - Eat-In
Hot Water Electric
Heating Gas
Cooling Central A/C
Flooring Wood, Fully Carpeted, Vinyl
Fireplaces Number 1
Fireplaces Type Gas/Propane
Fireplace Y
Window Features Energy Efficient
Heat Source Natural Gas
Laundry Main Floor
Exterior
Parking Features Inside Access, Garage Door Opener
Garage Spaces 6.0
Utilities Available Cable TV
Water Access N
Accessibility None
Total Parking Spaces 6
Garage N
Building
Lot Description Trees/Wooded
Story 2
Foundation Brick/Mortar
Sewer On Site Septic
Water Well
Architectural Style Contemporary
Level or Stories 2
Additional Building Above Grade
Structure Type Cathedral Ceilings,9'+ Ceilings
New Construction N
Schools
School District Milford
Others
Senior Community No
Tax ID MD-00-17400-01-2608-000
Ownership Fee Simple
Acceptable Financing Conventional
Horse Feature Paddock
Listing Terms Conventional
Financing Conventional
Read Less
Want to know what your home might be worth? Contact us for a FREE valuation!

Our team is ready to help you sell your home for the highest possible price ASAP

Bought with Non Subscribing Member • Non Member Office

GET MORE INFORMATION





