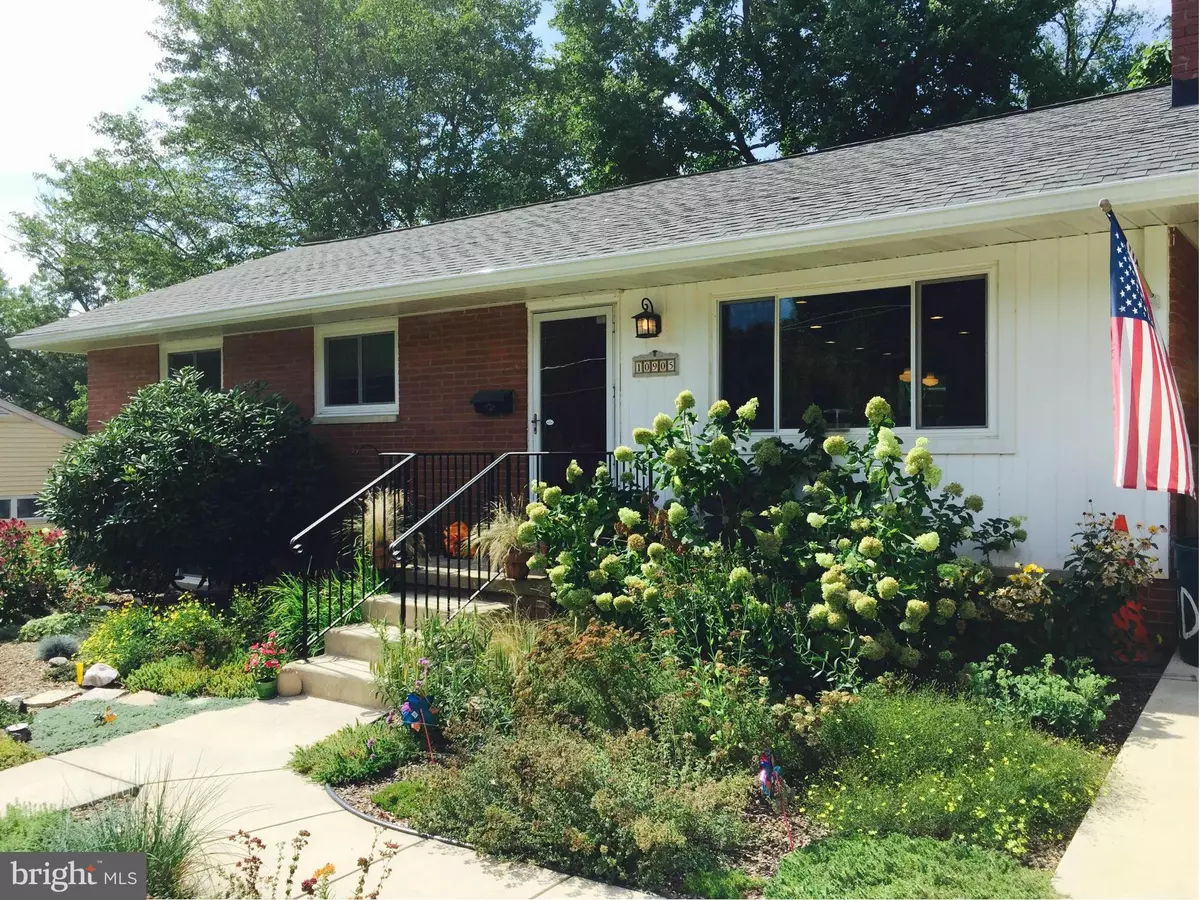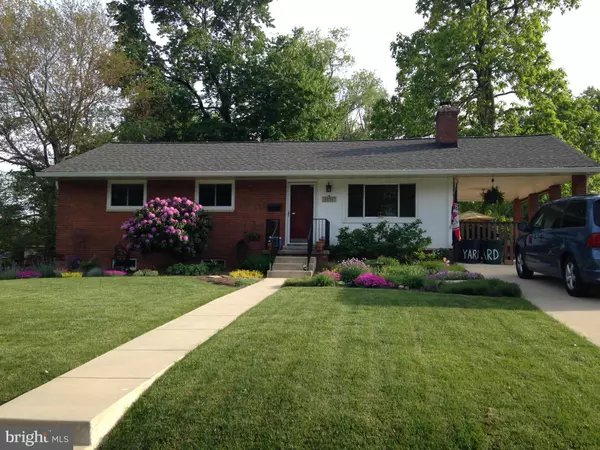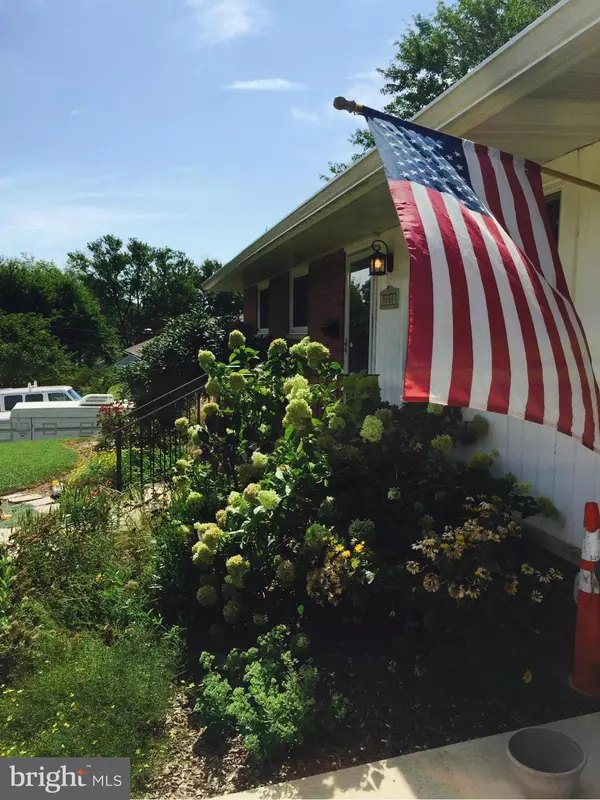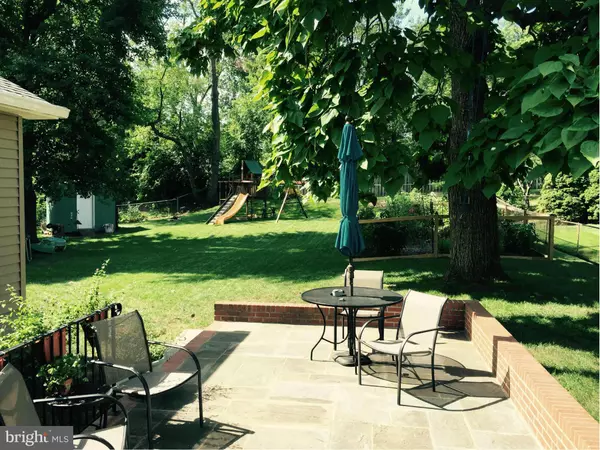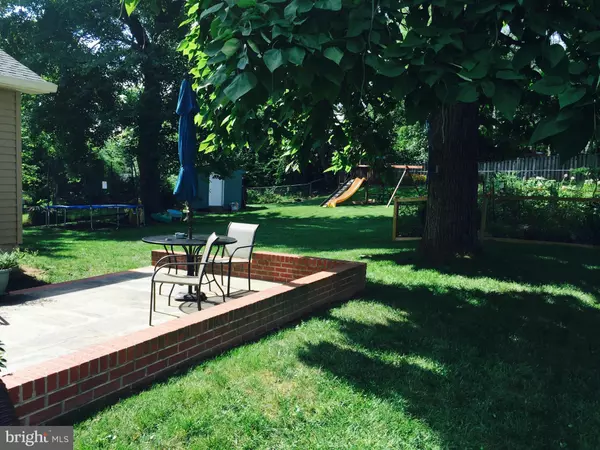$544,000
$544,000
For more information regarding the value of a property, please contact us for a free consultation.
10905 WOODHAVEN DR Fairfax, VA 22030
4 Beds
3 Baths
2,300 SqFt
Key Details
Sold Price $544,000
Property Type Single Family Home
Sub Type Detached
Listing Status Sold
Purchase Type For Sale
Square Footage 2,300 sqft
Price per Sqft $236
Subdivision Fairchester
MLS Listing ID 1000207755
Sold Date 11/04/16
Style Ranch/Rambler
Bedrooms 4
Full Baths 3
HOA Y/N N
Abv Grd Liv Area 1,600
Originating Board MRIS
Year Built 1955
Annual Tax Amount $5,336
Tax Year 2016
Lot Size 0.348 Acres
Acres 0.35
Property Description
Beautiful home in great ngbhd-Owners sad to leave. Master BDR/BR & KIT addition in late 14 (prof appl and granite). New roof & 2 zone high eff HVAC in 14, windows in 10. Move in ready and nothing to do for years! Walk to elem and mid sch. Incredible big back yard and new patio. Near Vienna Metro/CUE bus. Bsmt office w full bath (5th bdr if needed), seperate his & hers ELFA closets. *MUST SEE
Location
State VA
County Fairfax City
Zoning R-3
Rooms
Other Rooms Dining Room, Primary Bedroom, Bedroom 2, Bedroom 3, Bedroom 4, Kitchen, Game Room, Family Room, Office, Storage Room, Utility Room, Workshop
Basement Rear Entrance, Daylight, Partial, Improved, Outside Entrance, Walkout Stairs, Workshop, Partially Finished
Main Level Bedrooms 4
Interior
Interior Features Kitchen - Gourmet, Breakfast Area, Kitchen - Island, Kitchen - Eat-In, Primary Bath(s), Entry Level Bedroom, Upgraded Countertops, Window Treatments, Wood Floors, Recessed Lighting, Floor Plan - Open
Hot Water Electric
Heating Energy Star Heating System, Forced Air
Cooling Energy Star Cooling System, Central A/C, Ceiling Fan(s), Programmable Thermostat, Whole House Fan, Heat Pump(s)
Fireplaces Number 1
Equipment Dishwasher, Disposal, Dryer, Dual Flush Toilets, ENERGY STAR Dishwasher, ENERGY STAR Refrigerator, Exhaust Fan, Range Hood, Refrigerator, Oven/Range - Gas, Washer, Water Heater
Fireplace Y
Window Features ENERGY STAR Qualified,Screens,Insulated
Appliance Dishwasher, Disposal, Dryer, Dual Flush Toilets, ENERGY STAR Dishwasher, ENERGY STAR Refrigerator, Exhaust Fan, Range Hood, Refrigerator, Oven/Range - Gas, Washer, Water Heater
Heat Source Natural Gas, Wood, Central
Exterior
Exterior Feature Brick, Patio(s), Porch(es)
Garage Spaces 1.0
Fence Decorative, Electric, Fully, Invisible, Rear
Community Features None
Utilities Available Fiber Optics Available
Amenities Available Baseball Field, Basketball Courts, Bike Trail, Jog/Walk Path, Tennis Courts, Tot Lots/Playground, Volleyball Courts
Water Access N
Roof Type Asphalt
Street Surface Paved
Accessibility None
Porch Brick, Patio(s), Porch(es)
Road Frontage Public
Total Parking Spaces 1
Garage N
Private Pool N
Building
Lot Description Secluded, Private
Story 2
Sewer Public Sewer
Water Public
Architectural Style Ranch/Rambler
Level or Stories 2
Additional Building Above Grade, Below Grade, Shed
Structure Type Dry Wall,Paneled Walls
New Construction N
Schools
Elementary Schools Providence
Middle Schools Lanier
High Schools Fairfax
School District Fairfax County Public Schools
Others
HOA Fee Include None
Senior Community No
Tax ID 55390
Ownership Fee Simple
Security Features Carbon Monoxide Detector(s),Smoke Detector
Special Listing Condition Standard
Read Less
Want to know what your home might be worth? Contact us for a FREE valuation!

Our team is ready to help you sell your home for the highest possible price ASAP

Bought with Lex Lianos • Weichert, REALTORS

GET MORE INFORMATION

