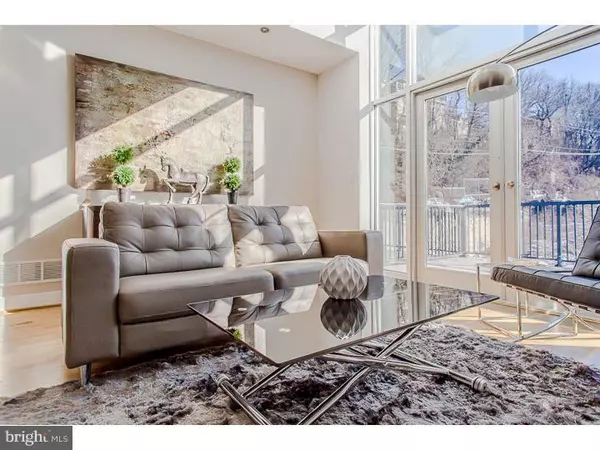$430,000
$439,900
2.3%For more information regarding the value of a property, please contact us for a free consultation.
263 LEVERINGTON AVE Philadelphia, PA 19127
3 Beds
3 Baths
1 Sqft Lot
Key Details
Sold Price $430,000
Property Type Townhouse
Sub Type Interior Row/Townhouse
Listing Status Sold
Purchase Type For Sale
Subdivision Manayunk
MLS Listing ID 1003628833
Sold Date 07/31/15
Style Contemporary,Other
Bedrooms 3
Full Baths 2
Half Baths 1
HOA Fees $55/mo
HOA Y/N Y
Originating Board TREND
Year Built 2012
Tax Year 2015
Lot Size 1 Sqft
Acres 1.0
Lot Dimensions 1
Property Description
Welcome to The Cliff - New York City living in fabulous Manayunk location within walking distance of Main Street. Ultra modern residences with contemporary finishes and cool urban vibe. Sleek living room with dramatic industrial 2-story wall of windows and gas fireplace opens to large deck perfect for entertaining. Open concept kitchen with 42" dark cabinets, white quartz counters and Bosch appliances. Incredible master floor oasis complete with sitting room/home office, master bedroom with custom walk-in closet and en-suite bathroom. Third floor features 2 additional bedrooms and full bathroom. Rooftop deck perfect for entertaining with incredible Center City skyline views. 2-car attached garage plus driveway parking, great storage space. Perfect location convenient to everything Manayunk has to offer, 15 minutes to Center City, easy access to transportation, highways and the suburbs. 10 year tax abatement.
Location
State PA
County Philadelphia
Area 19127 (19127)
Zoning I2
Rooms
Other Rooms Living Room, Dining Room, Primary Bedroom, Bedroom 2, Kitchen, Family Room, Bedroom 1, Other, Attic
Basement Unfinished
Interior
Interior Features Primary Bath(s), Kitchen - Island, Sprinkler System, Kitchen - Eat-In
Hot Water Natural Gas
Heating Gas, Forced Air, Energy Star Heating System, Programmable Thermostat
Cooling Central A/C
Flooring Wood, Fully Carpeted, Tile/Brick
Fireplaces Number 1
Fireplaces Type Gas/Propane
Equipment Oven - Self Cleaning, Dishwasher, Refrigerator, Disposal, Energy Efficient Appliances, Built-In Microwave
Fireplace Y
Window Features Energy Efficient
Appliance Oven - Self Cleaning, Dishwasher, Refrigerator, Disposal, Energy Efficient Appliances, Built-In Microwave
Heat Source Natural Gas
Laundry Upper Floor
Exterior
Exterior Feature Deck(s), Roof
Garage Inside Access, Garage Door Opener, Oversized
Garage Spaces 5.0
Utilities Available Cable TV
Waterfront N
Water Access N
Roof Type Flat
Accessibility None
Porch Deck(s), Roof
Attached Garage 2
Total Parking Spaces 5
Garage Y
Building
Story 3+
Foundation Concrete Perimeter
Sewer Public Sewer
Water Public
Architectural Style Contemporary, Other
Level or Stories 3+
Structure Type 9'+ Ceilings
New Construction Y
Schools
School District The School District Of Philadelphia
Others
HOA Fee Include Snow Removal
Tax ID 211399985
Ownership Fee Simple
Acceptable Financing Conventional, VA, FHA 203(b)
Listing Terms Conventional, VA, FHA 203(b)
Financing Conventional,VA,FHA 203(b)
Read Less
Want to know what your home might be worth? Contact us for a FREE valuation!

Our team is ready to help you sell your home for the highest possible price ASAP

Bought with Elizabeth F. Campion • BHHS Fox & Roach-Newark

GET MORE INFORMATION





