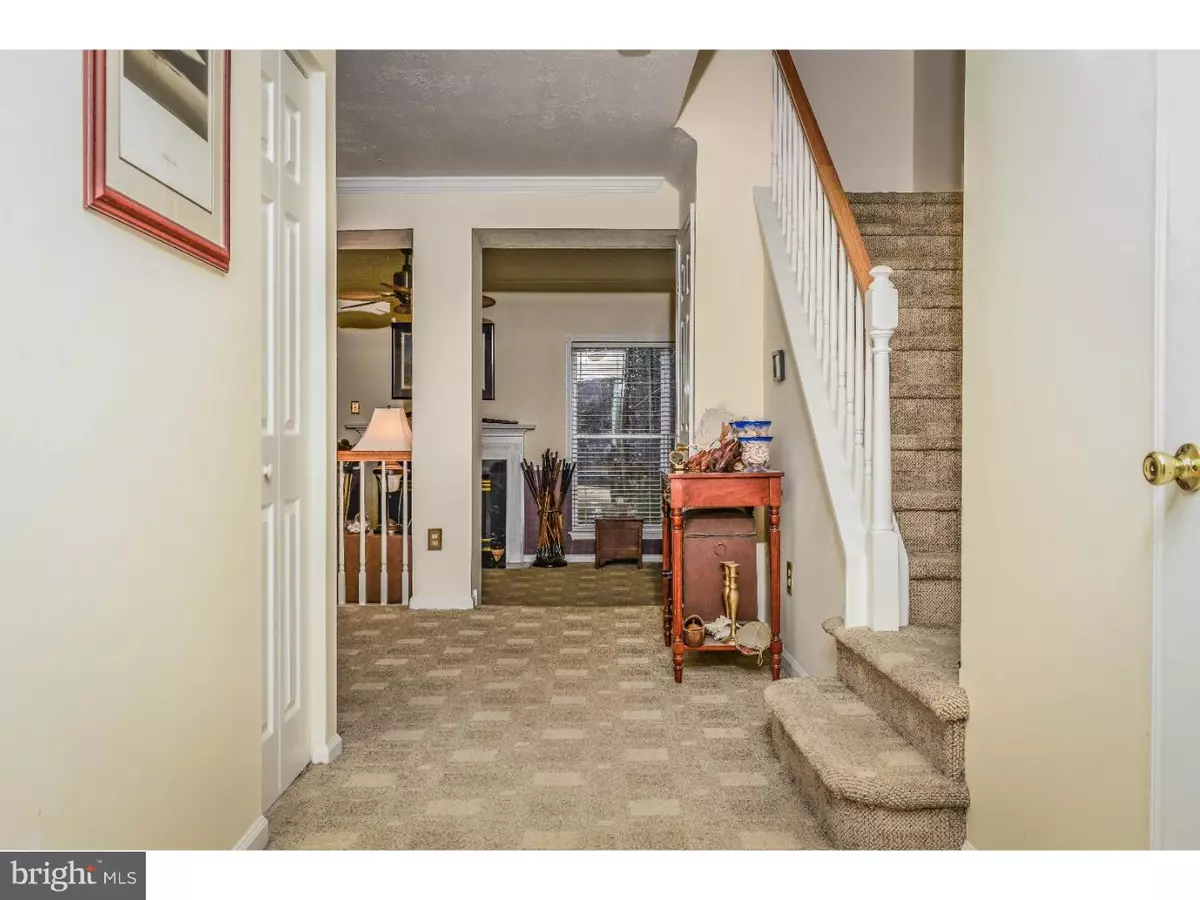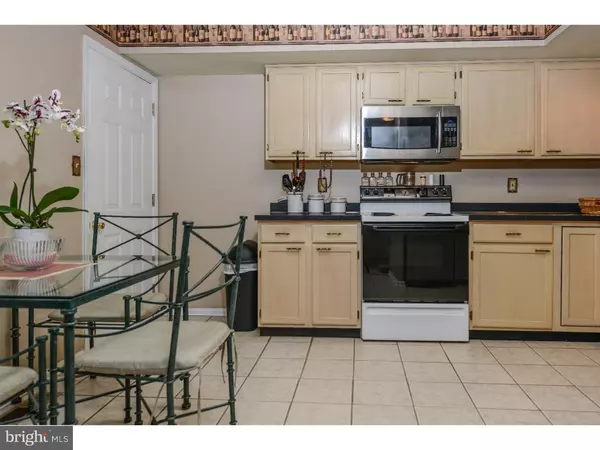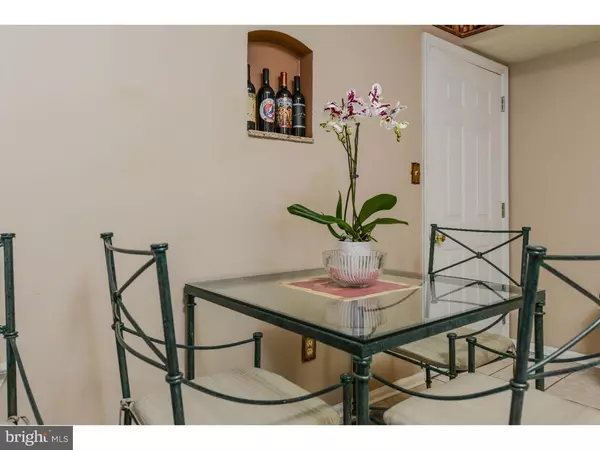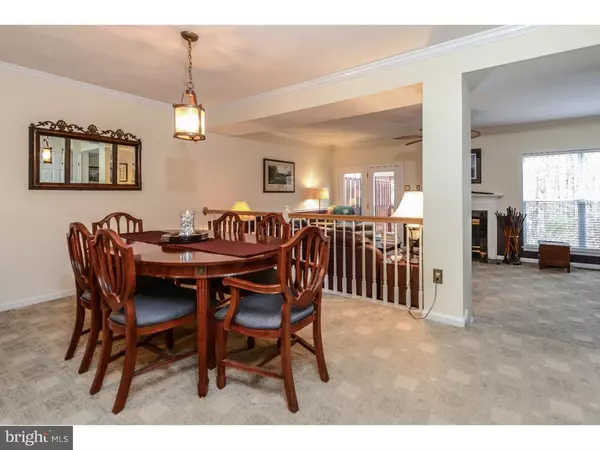$210,500
$217,900
3.4%For more information regarding the value of a property, please contact us for a free consultation.
7 ELLENDALE CT Bear, DE 19701
3 Beds
3 Baths
1,525 SqFt
Key Details
Sold Price $210,500
Property Type Townhouse
Sub Type End of Row/Townhouse
Listing Status Sold
Purchase Type For Sale
Square Footage 1,525 sqft
Price per Sqft $138
Subdivision Becks Woods
MLS Listing ID 1003947667
Sold Date 05/10/16
Style Other
Bedrooms 3
Full Baths 2
Half Baths 1
HOA Fees $10/ann
HOA Y/N Y
Abv Grd Liv Area 1,525
Originating Board TREND
Year Built 1995
Annual Tax Amount $1,656
Tax Year 2015
Lot Size 3,049 Sqft
Acres 0.07
Lot Dimensions 22X130
Property Description
Welcome to 7 Ellendale Ct. Located on a quiet cul de sac with a premium lot backing to Becks Pond, your beautiful new home is waiting for you. This home has a fantastic layout. The eat in kitchen has plenty of cabinets and the tile floor has been updated recently. The dining room is a great size especially for a town home. You'll be able to entertain on the holidays. If you enjoy cozy nights in front of the fireplace, this great room is perfect. The owner's bedroom and bedroom 2 is located on the second floor. The 3rd floor loft can be used as a third bedroom, playroom or home office. As if this isn't enough...the basement is finished!!! A perfect hangout to watch the games and play pool (the owner is interested in selling the pool table). There is also a storage area in the basement. Located off the great room is the rear deck..talk about a perfect setting. As you sit on the deck you'll be able to enjoy the views of Becks Pond and the Koi pond with a water fountain. Not having a neighbor behind you is priceless! Conveniently located off Rt.40, close to Rt. 1, restaurants, shopping, WAWA, everything you need! You really have to see this home and location to appreciate it. Don't let this house get away from you. Hurry! See it today.
Location
State DE
County New Castle
Area Newark/Glasgow (30905)
Zoning NCTH
Rooms
Other Rooms Living Room, Dining Room, Primary Bedroom, Bedroom 2, Kitchen, Family Room, Bedroom 1, Laundry
Basement Full
Interior
Interior Features Primary Bath(s), Ceiling Fan(s), Kitchen - Eat-In
Hot Water Electric
Heating Gas, Forced Air
Cooling Central A/C
Flooring Fully Carpeted, Vinyl, Tile/Brick
Fireplaces Number 1
Fireplaces Type Gas/Propane
Equipment Cooktop, Dishwasher, Disposal
Fireplace Y
Appliance Cooktop, Dishwasher, Disposal
Heat Source Natural Gas
Laundry Upper Floor
Exterior
Exterior Feature Deck(s)
Garage Spaces 2.0
Utilities Available Cable TV
Water Access N
Accessibility None
Porch Deck(s)
Attached Garage 1
Total Parking Spaces 2
Garage Y
Building
Story 2
Sewer Public Sewer
Water Public
Architectural Style Other
Level or Stories 2
Additional Building Above Grade
New Construction N
Schools
Middle Schools Gauger-Cobbs
High Schools Christiana
School District Christina
Others
Pets Allowed Y
Senior Community No
Tax ID 11-019.30-004
Ownership Fee Simple
Acceptable Financing Conventional, VA, FHA 203(b)
Listing Terms Conventional, VA, FHA 203(b)
Financing Conventional,VA,FHA 203(b)
Pets Allowed Case by Case Basis
Read Less
Want to know what your home might be worth? Contact us for a FREE valuation!

Our team is ready to help you sell your home for the highest possible price ASAP

Bought with Grimly Foret • RE/MAX Elite

GET MORE INFORMATION





