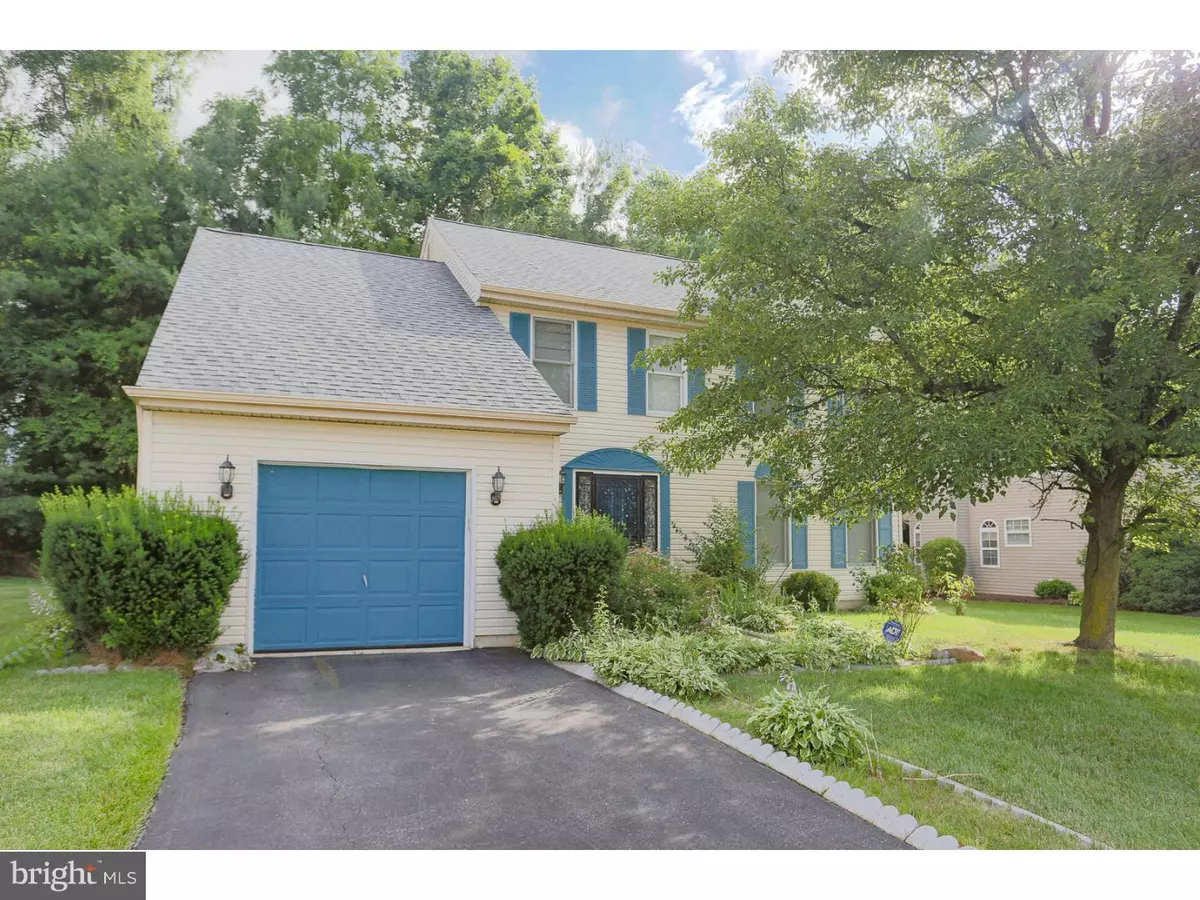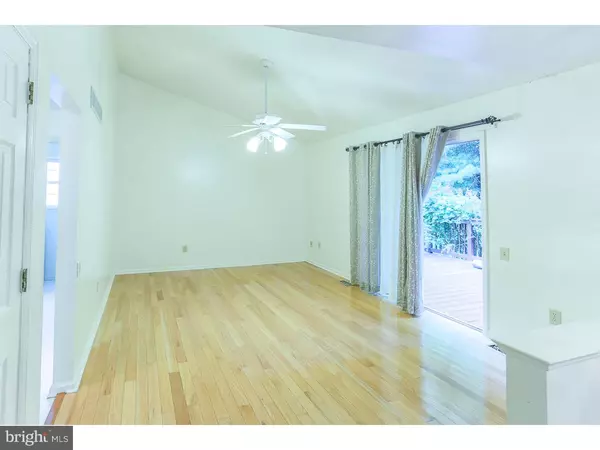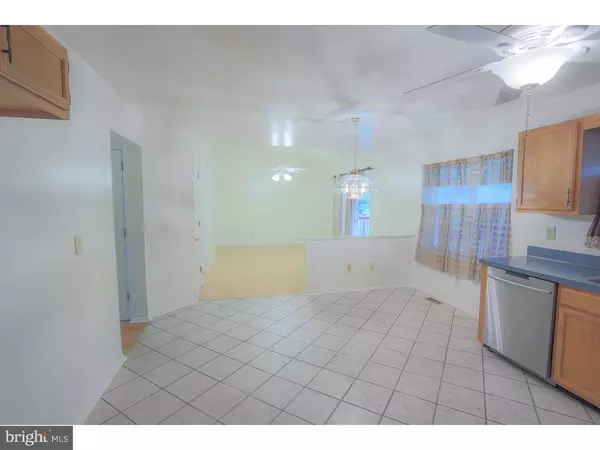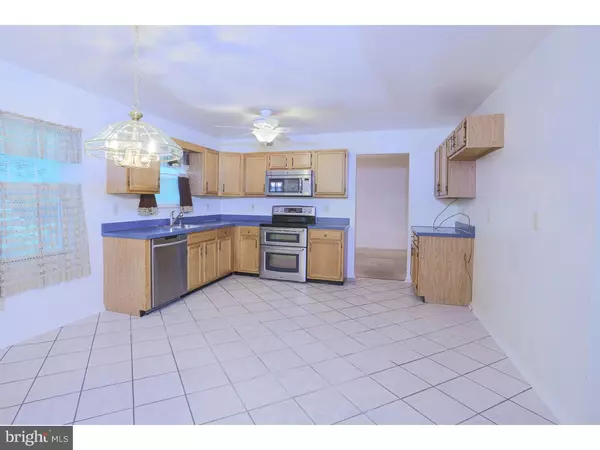$245,000
$258,000
5.0%For more information regarding the value of a property, please contact us for a free consultation.
40 GRAND TETON DR Bear, DE 19701
3 Beds
3 Baths
2,000 SqFt
Key Details
Sold Price $245,000
Property Type Single Family Home
Sub Type Detached
Listing Status Sold
Purchase Type For Sale
Square Footage 2,000 sqft
Price per Sqft $122
Subdivision Becks Woods
MLS Listing ID 1003953633
Sold Date 11/15/16
Style Colonial
Bedrooms 3
Full Baths 2
Half Baths 1
HOA Fees $14/ann
HOA Y/N Y
Abv Grd Liv Area 2,000
Originating Board TREND
Year Built 1994
Annual Tax Amount $2,326
Tax Year 2015
Lot Size 7,405 Sqft
Acres 0.17
Lot Dimensions 75X100
Property Description
Very nicely updated 3 bed 2 and a half bath in beck's woods. If your looking for a home with nothing to do but move in? Here it is... Come take a look and you'll see how tastefully updated and meticulously maintained the owner kept this home...Eat in kitchen with new appliances that opens into living room area, complete with slider door out to secluded and serene deck that backs up to woods. Main floor also has formal dining room, large family room, laundry area and access to attached 1 car garage. Hardwoods continue upstairs to 3 spacious bedrooms and 2 full baths total. With master bedroom having it's own en-suite full bath complete with walk in closet. If you so desire the large unfinished basement is a blank canvas waiting for your personal touches. Newer heater, hot water heater, AC unit, and roof make this home very easy to move right into with little to no worries... Schedule a tour now!!! All measurements are approximate..
Location
State DE
County New Castle
Area Newark/Glasgow (30905)
Zoning NC6.5
Direction Southeast
Rooms
Other Rooms Living Room, Dining Room, Primary Bedroom, Bedroom 2, Kitchen, Family Room, Bedroom 1, Laundry
Basement Full, Unfinished
Interior
Interior Features Kitchen - Eat-In
Hot Water Electric
Heating Gas, Forced Air
Cooling Central A/C
Fireplace N
Heat Source Natural Gas
Laundry Main Floor
Exterior
Garage Spaces 1.0
Amenities Available Tot Lots/Playground
Water Access N
Accessibility None
Attached Garage 1
Total Parking Spaces 1
Garage Y
Building
Story 2
Sewer Public Sewer
Water Public
Architectural Style Colonial
Level or Stories 2
Additional Building Above Grade
New Construction N
Schools
School District Christina
Others
HOA Fee Include Common Area Maintenance,Snow Removal
Senior Community No
Tax ID 11-023.10-229
Ownership Fee Simple
Acceptable Financing Conventional, VA, FHA 203(b)
Listing Terms Conventional, VA, FHA 203(b)
Financing Conventional,VA,FHA 203(b)
Read Less
Want to know what your home might be worth? Contact us for a FREE valuation!

Our team is ready to help you sell your home for the highest possible price ASAP

Bought with Gary A Simpkins • RE/MAX Associates - Newark

GET MORE INFORMATION





