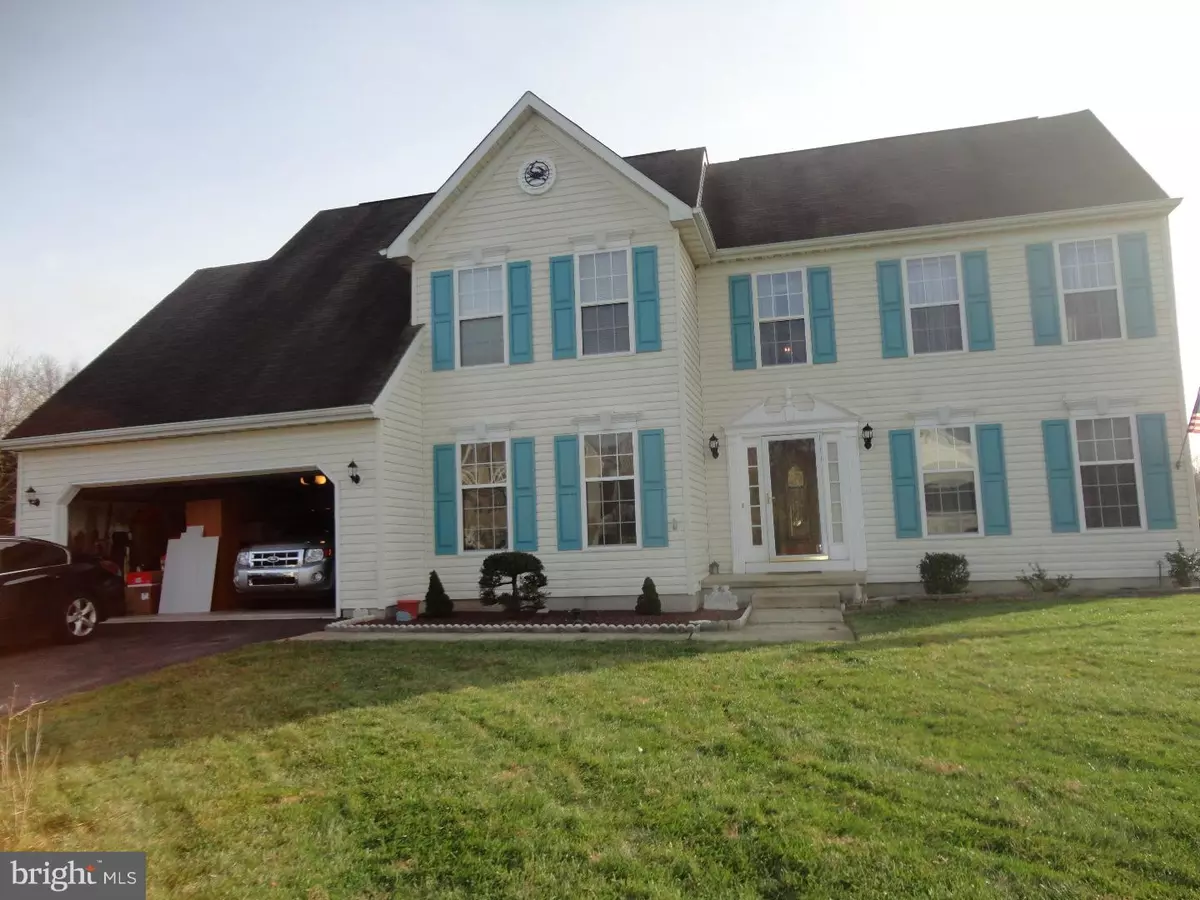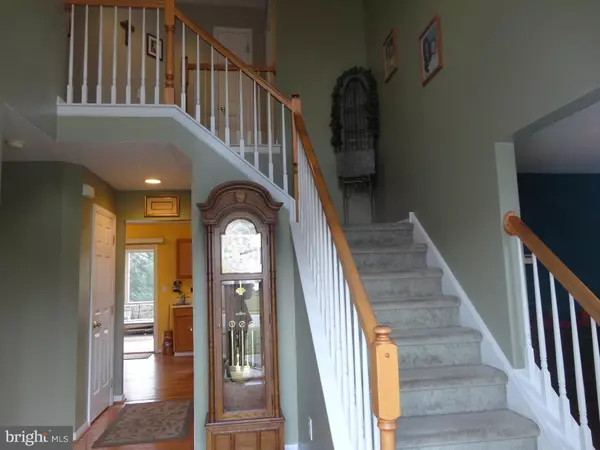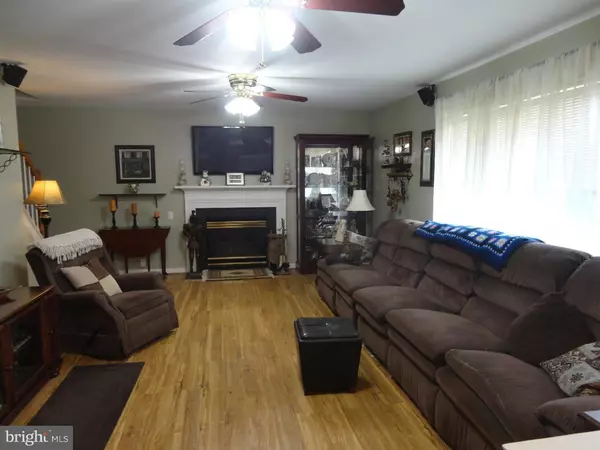$339,000
$329,000
3.0%For more information regarding the value of a property, please contact us for a free consultation.
101 OMAHA WAY Bear, DE 19701
4 Beds
4 Baths
2,775 SqFt
Key Details
Sold Price $339,000
Property Type Single Family Home
Sub Type Detached
Listing Status Sold
Purchase Type For Sale
Square Footage 2,775 sqft
Price per Sqft $122
Subdivision Rose Hill At Lexin
MLS Listing ID 1003959813
Sold Date 12/30/16
Style Colonial
Bedrooms 4
Full Baths 2
Half Baths 2
HOA Fees $20/ann
HOA Y/N Y
Abv Grd Liv Area 2,775
Originating Board TREND
Year Built 2000
Annual Tax Amount $2,580
Tax Year 2016
Lot Size 0.380 Acres
Acres 0.38
Lot Dimensions 130X130
Property Description
Welcome to one of the largest models in Rose Hill, situated on a corner lot. Here is a great Short Sale opportunity to purchase a home that shows pride of ownership and is located in one of the best school districts, Appoquinimink. Beautiful hardwood floors on the main level, open 2 story foyer with double staircase, and plenty of natural light. The family room is spacious with a gas fireplace. The screened porch is off the kitchen. The upstairs is carpet; some carpet have been replaced in the last 3 years. The master bedroom is large and cozy with a walk-in closet and full bath. The other 3 bedrooms are large with nice closet space. The finished basement is open and can be used as another family room, game room or whatever you need. There is a half bath down there also. The unfinished area offers plenty of storage space. The large shed in the backyard is a great place to store your outdoor toys. Home is being sold "AS IS". There is a 2% short sale fee that applies and must be paid at settlement. Easy access to I-95 or Rte. 40 for the Maryland, Pennsylvania and New Jersey commuters.
Location
State DE
County New Castle
Area Newark/Glasgow (30905)
Zoning NC21
Rooms
Other Rooms Living Room, Dining Room, Primary Bedroom, Bedroom 2, Bedroom 3, Kitchen, Family Room, Bedroom 1, Laundry, Other, Attic
Basement Full, Outside Entrance
Interior
Interior Features Primary Bath(s), Kitchen - Island, Butlers Pantry, Ceiling Fan(s), Attic/House Fan, Kitchen - Eat-In
Hot Water Natural Gas
Heating Gas, Forced Air
Cooling Central A/C
Flooring Wood, Fully Carpeted, Tile/Brick
Fireplaces Number 1
Equipment Oven - Self Cleaning, Dishwasher, Disposal, Built-In Microwave
Fireplace Y
Appliance Oven - Self Cleaning, Dishwasher, Disposal, Built-In Microwave
Heat Source Natural Gas
Laundry Main Floor
Exterior
Exterior Feature Deck(s), Porch(es)
Garage Spaces 2.0
Fence Other
Utilities Available Cable TV
Water Access N
Roof Type Pitched
Accessibility None
Porch Deck(s), Porch(es)
Attached Garage 2
Total Parking Spaces 2
Garage Y
Building
Lot Description Corner, Level, Open
Story 2
Foundation Concrete Perimeter
Sewer Public Sewer
Water Public
Architectural Style Colonial
Level or Stories 2
Additional Building Above Grade
Structure Type 9'+ Ceilings
New Construction N
Schools
School District Appoquinimink
Others
Senior Community No
Tax ID 11-041.10-074
Ownership Fee Simple
Security Features Security System
Acceptable Financing Conventional, VA, USDA
Listing Terms Conventional, VA, USDA
Financing Conventional,VA,USDA
Special Listing Condition Short Sale
Read Less
Want to know what your home might be worth? Contact us for a FREE valuation!

Our team is ready to help you sell your home for the highest possible price ASAP

Bought with Kevin Hensley • RE/MAX Associates - Newark

GET MORE INFORMATION





