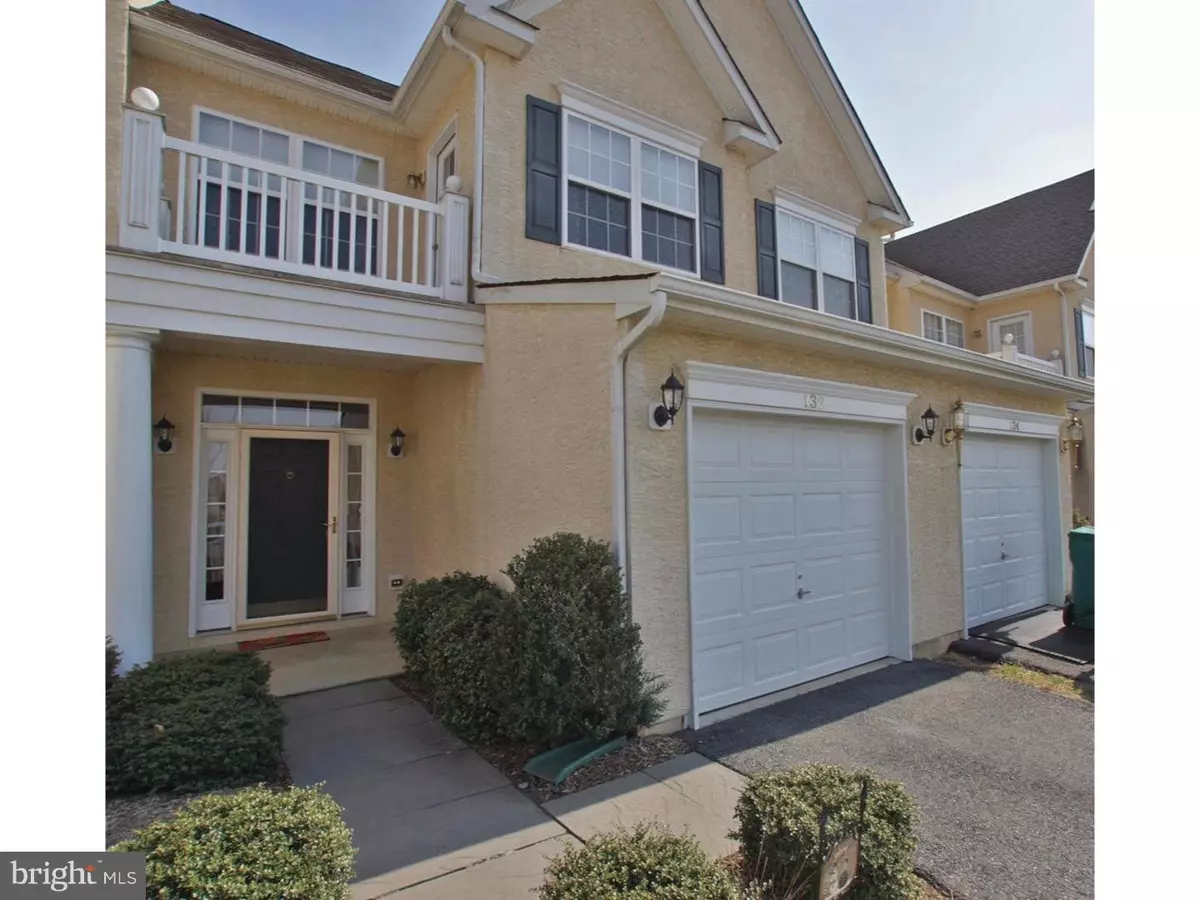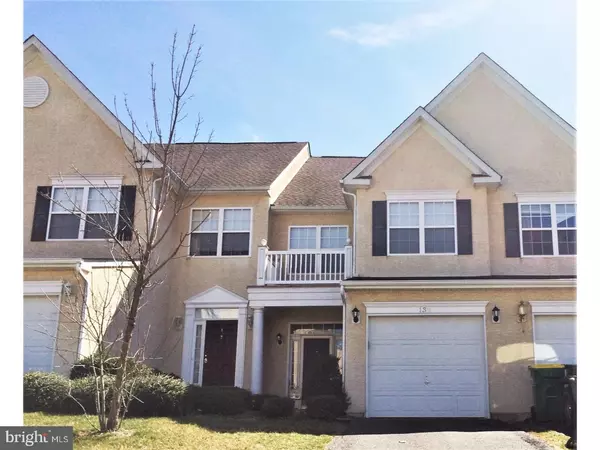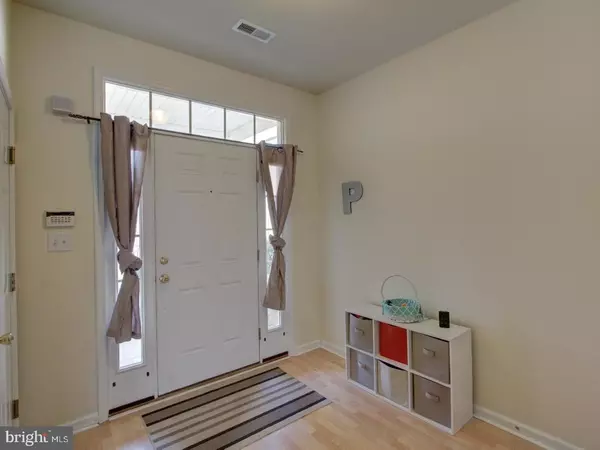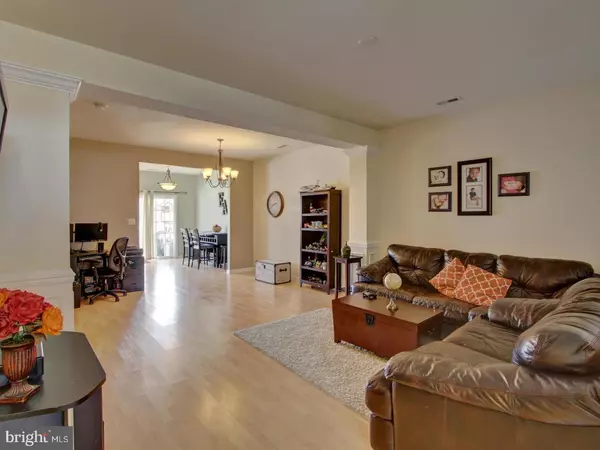$215,900
$215,900
For more information regarding the value of a property, please contact us for a free consultation.
132 SPRINGFIELD CIR Middletown, DE 19709
3 Beds
3 Baths
1,650 SqFt
Key Details
Sold Price $215,900
Property Type Townhouse
Sub Type Interior Row/Townhouse
Listing Status Sold
Purchase Type For Sale
Square Footage 1,650 sqft
Price per Sqft $130
Subdivision Willow Grove Mill
MLS Listing ID 1000062336
Sold Date 07/31/17
Style Contemporary
Bedrooms 3
Full Baths 2
Half Baths 1
HOA Fees $6/ann
HOA Y/N Y
Abv Grd Liv Area 1,650
Originating Board TREND
Year Built 2007
Annual Tax Amount $1,953
Tax Year 2016
Lot Size 3,485 Sqft
Acres 0.08
Lot Dimensions 3485
Property Description
Beautiful Luxury Townhome Located in Middletown! This Lovingly maintained 3BR/2.5BA home has loads of curb appeal and stylish, tasteful features like 9' ceilings, decorative trim, and great open layout. Bright wood laminate floors cover all of the first floor. The large eat-in kitchen has 42" natural stained real oak cabinets, gas cooking, recessed lighting and stainless steel appliances including a microwave. The large slider opens to the spacious back yard. Upstairs the Master bedroom includes a sitting /office area as well as a good sized walk-in closet and outdoor balcony. The master bathroom has double sinks and plenty of counter space. BR's 2 and 3 are nicely sized, bright and have plenty of closet space as well. Fresh paint almost everywhere, extra clean and in great condition, this home will surly impress even the most discerning taste. Located in the Appoquinimink school district and close to Rt 1 as well as plenty of fine and casual dining options, fantastic entertainment choices, great healthcare and indoor/outdoor recreation too!
Location
State DE
County New Castle
Area South Of The Canal (30907)
Zoning 23R-3
Rooms
Other Rooms Living Room, Dining Room, Primary Bedroom, Bedroom 2, Kitchen, Family Room, Bedroom 1, Other, Attic
Interior
Interior Features Primary Bath(s), Kitchen - Eat-In
Hot Water Electric
Heating Gas, Forced Air
Cooling Central A/C
Fireplaces Number 1
Equipment Dishwasher, Disposal
Fireplace Y
Appliance Dishwasher, Disposal
Heat Source Natural Gas
Laundry Upper Floor
Exterior
Exterior Feature Porch(es), Balcony
Garage Spaces 3.0
Utilities Available Cable TV
Water Access N
Roof Type Pitched,Shingle
Accessibility None
Porch Porch(es), Balcony
Attached Garage 1
Total Parking Spaces 3
Garage Y
Building
Story 2
Sewer Public Sewer
Water Public
Architectural Style Contemporary
Level or Stories 2
Additional Building Above Grade
Structure Type 9'+ Ceilings
New Construction N
Schools
School District Appoquinimink
Others
Senior Community No
Tax ID 23-034.00-339
Ownership Fee Simple
Acceptable Financing Conventional, VA, FHA 203(b), USDA
Listing Terms Conventional, VA, FHA 203(b), USDA
Financing Conventional,VA,FHA 203(b),USDA
Read Less
Want to know what your home might be worth? Contact us for a FREE valuation!

Our team is ready to help you sell your home for the highest possible price ASAP

Bought with Joseph Hicks • BHHS Fox & Roach-Christiana

GET MORE INFORMATION





