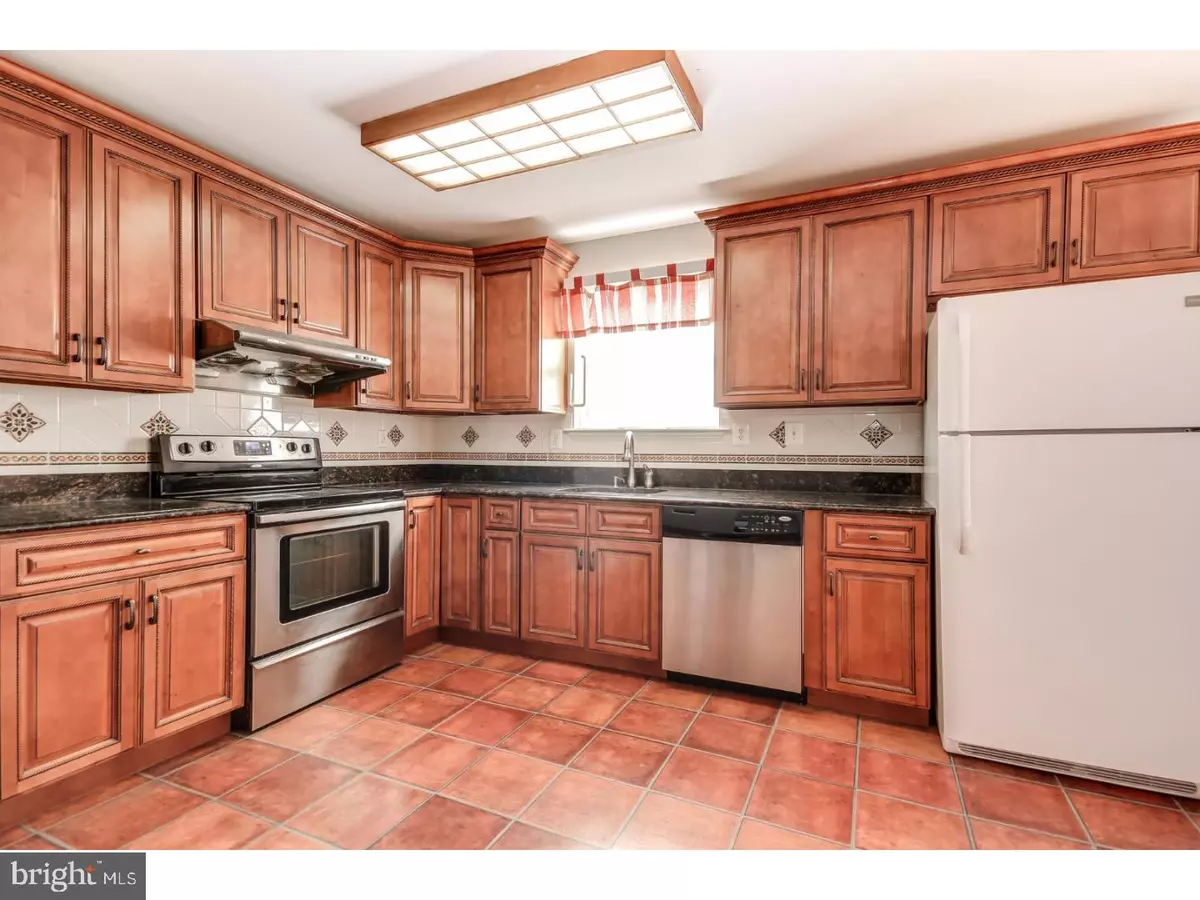$225,000
$229,000
1.7%For more information regarding the value of a property, please contact us for a free consultation.
17 WILDCAT BRANCH DR Sicklerville, NJ 08081
3 Beds
3 Baths
2,130 SqFt
Key Details
Sold Price $225,000
Property Type Single Family Home
Sub Type Detached
Listing Status Sold
Purchase Type For Sale
Square Footage 2,130 sqft
Price per Sqft $105
Subdivision Wiltons Corner
MLS Listing ID 1003174897
Sold Date 05/08/17
Style Colonial
Bedrooms 3
Full Baths 2
Half Baths 1
HOA Fees $45/mo
HOA Y/N Y
Abv Grd Liv Area 2,130
Originating Board TREND
Year Built 1998
Annual Tax Amount $7,176
Tax Year 2016
Lot Size 0.270 Acres
Acres 0.27
Lot Dimensions 75 X 100
Property Description
This home in Wilton's Corner is waiting for you! When you enter this home, you are greeted by a sunny foyer with cathedral ceiling and hardwood floors that flow through the living room and dining room. The upgraded eat-in kitchen features beautiful cabinetry, granite countertop, and tile backsplash. Off of the kitchen breakfast room is a refinished deck looking out onto the fully fenced yard. Upstairs, the Master Suite offers hardwood flooring, walk-in closet, dressing area, double sink granite vanity, garden tub and shower. The other bedrooms also provide hardwood flooring and double closets. An upgraded guest bathroom AND 2nd floor laundry room complete the upstairs. Don't forget the Fully Finished Basement for plenty of additional living space! In addition to easy access to Philadelphia and the Jersey Shore, this development provides full access to a Swimming Pool, Playgrounds, Tennis, Basketball and Club House. Don't miss this one - call today!
Location
State NJ
County Camden
Area Winslow Twp (20436)
Zoning RESID
Rooms
Other Rooms Living Room, Dining Room, Primary Bedroom, Bedroom 2, Kitchen, Family Room, Bedroom 1, Laundry, Other
Basement Full, Fully Finished
Interior
Interior Features Primary Bath(s), Kitchen - Island, Butlers Pantry, Ceiling Fan(s), Attic/House Fan, Kitchen - Eat-In
Hot Water Natural Gas
Heating Gas, Forced Air
Cooling Central A/C
Flooring Wood, Tile/Brick
Equipment Built-In Range, Oven - Self Cleaning, Dishwasher, Refrigerator, Disposal
Fireplace N
Appliance Built-In Range, Oven - Self Cleaning, Dishwasher, Refrigerator, Disposal
Heat Source Natural Gas
Laundry Upper Floor
Exterior
Parking Features Inside Access, Garage Door Opener
Garage Spaces 5.0
Fence Other
Utilities Available Cable TV
Amenities Available Swimming Pool, Tennis Courts, Club House, Tot Lots/Playground
Water Access N
Roof Type Pitched,Shingle
Accessibility None
Attached Garage 2
Total Parking Spaces 5
Garage Y
Building
Lot Description Level, Front Yard, Rear Yard
Story 2
Sewer Public Sewer
Water Public
Architectural Style Colonial
Level or Stories 2
Additional Building Above Grade
Structure Type Cathedral Ceilings,9'+ Ceilings,High
New Construction N
Schools
High Schools Winslow Township
School District Winslow Township Public Schools
Others
HOA Fee Include Pool(s),Common Area Maintenance,Management
Senior Community No
Tax ID 36-01106 08-00014
Ownership Fee Simple
Read Less
Want to know what your home might be worth? Contact us for a FREE valuation!

Our team is ready to help you sell your home for the highest possible price ASAP

Bought with Gregory D Ficchi • Century 21 Rauh & Johns

GET MORE INFORMATION





