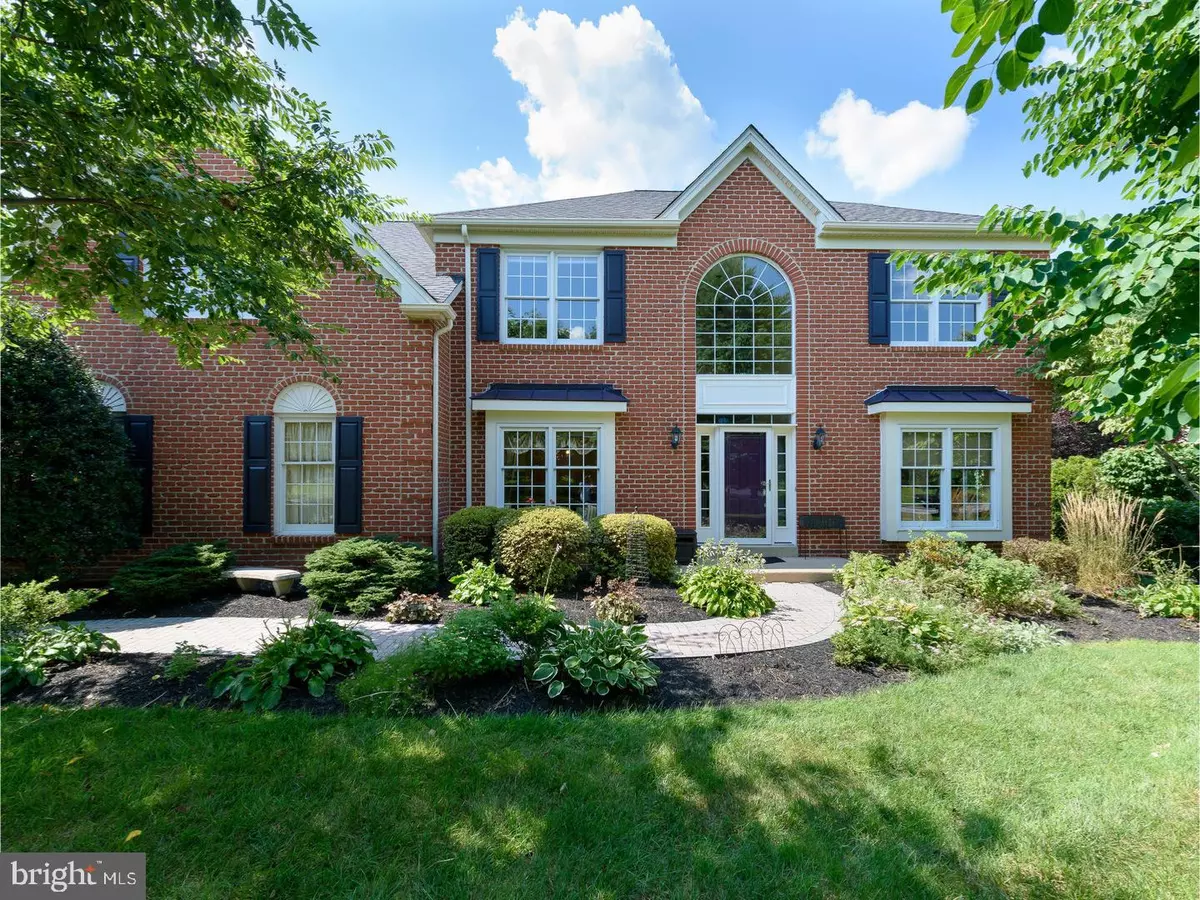$575,000
$595,000
3.4%For more information regarding the value of a property, please contact us for a free consultation.
813 THICKET CT West Chester, PA 19380
4 Beds
3 Baths
3,354 SqFt
Key Details
Sold Price $575,000
Property Type Single Family Home
Sub Type Detached
Listing Status Sold
Purchase Type For Sale
Square Footage 3,354 sqft
Price per Sqft $171
Subdivision Ryerss Hunt
MLS Listing ID 1000292081
Sold Date 10/30/17
Style Colonial
Bedrooms 4
Full Baths 2
Half Baths 1
HOA Fees $24/ann
HOA Y/N Y
Abv Grd Liv Area 3,354
Originating Board TREND
Year Built 1996
Annual Tax Amount $7,183
Tax Year 2017
Lot Size 0.507 Acres
Acres 0.51
Lot Dimensions 0 X 0
Property Description
Beautiful home for sale in Ryerss Hunt! The community is located in the award winning West Chester School District. This four bedroom, two and one half bath brick front home sits on a cul-de-sac and has one of the best backyards in the community. As you approach the house you'll notice the paver front walkway and the professionally landscaped yard. You'll quickly fall in love with this home as you enter the two story foyer. To the left of the entrance is a room that can be used as a living room, office or sitting room. To the right of the entrance is the dining room. Both rooms feature large windows with window seats for added charm. The whole house has been freshly painted and features brand new neutral carpeting throughout the first and second floors. One of the best features of the home is the huge two story great room. There is a gas fireplace and lots of windows to enjoy the lovely views of the backyard. Right off the family room is the office and powder room. The kitchen features 42" cabinets with plenty of storage and a beautifully tiled backsplash. There is a large island for additional preparation and storage as well as a built in desk for after school activities or work projects. The laundry room is conveniently located off the kitchen. Large sliding glass doors lead to the backyard paver patio and landscaped gardens. Head up the back staircase (yes there are two!) to the huge master bedroom suite. This room has a sitting room that can be used as a small office space or just a little reading and relaxation area. There's a big walk-in closet with built in professional shelving. The bathroom features a soaking tub, separate shower, and a double vanity. Three other spacious bedrooms and an additional bathroom complete the upstairs. The basement is semi-finished. All it needs is some carpeting or flooring and some additional closures and you'll have a completely finished basement. There is a separate area currently used as an exercise room but can easily be used for storage. The Ryerss Hunt community is conveniently located near Route 202, the Route 30 Bypass, the village of Malvern, West Chester, Exton and both the Exton and Malvern train stations.
Location
State PA
County Chester
Area West Whiteland Twp (10341)
Zoning I1
Rooms
Other Rooms Living Room, Dining Room, Primary Bedroom, Bedroom 2, Bedroom 3, Kitchen, Family Room, Bedroom 1, Laundry
Basement Full
Interior
Interior Features Kitchen - Eat-In
Hot Water Electric
Heating Forced Air
Cooling Central A/C
Fireplaces Number 1
Fireplace Y
Heat Source Natural Gas
Laundry Main Floor
Exterior
Garage Spaces 2.0
Water Access N
Accessibility None
Attached Garage 2
Total Parking Spaces 2
Garage Y
Building
Story 2
Sewer Public Sewer
Water Public
Architectural Style Colonial
Level or Stories 2
Additional Building Above Grade
New Construction N
Schools
Elementary Schools Exton
Middle Schools J.R. Fugett
High Schools West Chester East
School District West Chester Area
Others
HOA Fee Include Common Area Maintenance
Senior Community No
Tax ID 41-06 -0221
Ownership Fee Simple
Read Less
Want to know what your home might be worth? Contact us for a FREE valuation!

Our team is ready to help you sell your home for the highest possible price ASAP

Bought with Rosie T Foster • BHHS Fox & Roach-Wayne

GET MORE INFORMATION

