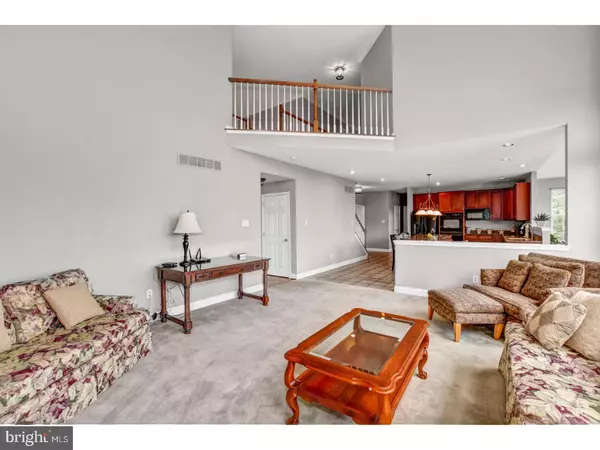$525,000
$540,000
2.8%For more information regarding the value of a property, please contact us for a free consultation.
16 HASTINGS LN Spring City, PA 19475
5 Beds
4 Baths
4,653 SqFt
Key Details
Sold Price $525,000
Property Type Single Family Home
Sub Type Detached
Listing Status Sold
Purchase Type For Sale
Square Footage 4,653 sqft
Price per Sqft $112
Subdivision Coventry Ridge
MLS Listing ID 1000288085
Sold Date 11/21/17
Style Colonial
Bedrooms 5
Full Baths 3
Half Baths 1
HOA Y/N N
Abv Grd Liv Area 4,653
Originating Board TREND
Year Built 2002
Annual Tax Amount $10,887
Tax Year 2017
Lot Size 1.503 Acres
Acres 1.5
Property Description
Looking for that large home for family and guests? Look no further. Freshly painted 1st floor and upstairs hallway, this center hall colonial home features spacious rooms throughout and is ready for a new family. On the main floor you will find a spacious 2 story foyer with turned staircase. The formal living room and dining rooms flank the foyer. Continue on to the open floor plan in the rear of the house featuring a huge gourmet kitchen with double wall oven, gas cook top, huge island, plenty of cabinet space and ceramic tile flooring; a 2 story family room with window wall and spacious morning room which leads out to a deck overlooking the expansive backyard. A home office and laundry room round out the main floor. Upstairs you will be amazed by the bedroom sizes. The master bedroom is fit for a king and/or queen with its 2 sitting areas, his and hers walk in closets and spacious master bath. Continue to the lower level to find a second family room area, exercise room and 5th bedroom and full bath perfect for out of town guests or an in-law or au pair suite. The sliding doors out to the paver patio with recessed lighting make this level oh so complete. Walk up the paver walkway to the garage or enjoy games or gardening in the backyard. Know the seller recently installed an oversized hot water to ensure everyone has plenty of hot water. The seller also appealed the property taxes for you making them very affordable. If gardening is your thing...there is a water line run to the garden bed at the back of the property for easy garden maintenance. Please note that Kolb Farm Store is conveniently located just minutes away for those quick pick ups. The Premium Outlets and Providence Town Center are just a short drive away for your shopping and entertainment needs. Located in the Owen J Roberts school district this home is a must see.
Location
State PA
County Chester
Area East Coventry Twp (10318)
Zoning R1
Rooms
Other Rooms Living Room, Dining Room, Primary Bedroom, Bedroom 2, Bedroom 3, Bedroom 5, Kitchen, Game Room, Family Room, Breakfast Room, Bedroom 1, Laundry, Other, Office, Attic
Basement Full, Outside Entrance, Fully Finished
Interior
Interior Features Primary Bath(s), Ceiling Fan(s), Stall Shower, Dining Area
Hot Water Natural Gas
Heating Forced Air
Cooling Central A/C
Flooring Wood, Fully Carpeted, Tile/Brick
Fireplaces Number 1
Equipment Cooktop, Oven - Wall, Oven - Double
Fireplace Y
Appliance Cooktop, Oven - Wall, Oven - Double
Heat Source Natural Gas
Laundry Main Floor
Exterior
Exterior Feature Deck(s), Patio(s), Porch(es)
Garage Spaces 6.0
Water Access N
Accessibility None
Porch Deck(s), Patio(s), Porch(es)
Attached Garage 3
Total Parking Spaces 6
Garage Y
Building
Story 2
Sewer On Site Septic
Water Well
Architectural Style Colonial
Level or Stories 2
Additional Building Above Grade
Structure Type Cathedral Ceilings,9'+ Ceilings
New Construction N
Schools
High Schools Owen J Roberts
School District Owen J Roberts
Others
Senior Community No
Tax ID 18-05 -0167.0700
Ownership Fee Simple
Read Less
Want to know what your home might be worth? Contact us for a FREE valuation!

Our team is ready to help you sell your home for the highest possible price ASAP

Bought with Samantha L Giardinelli • Coldwell Banker Realty

GET MORE INFORMATION





