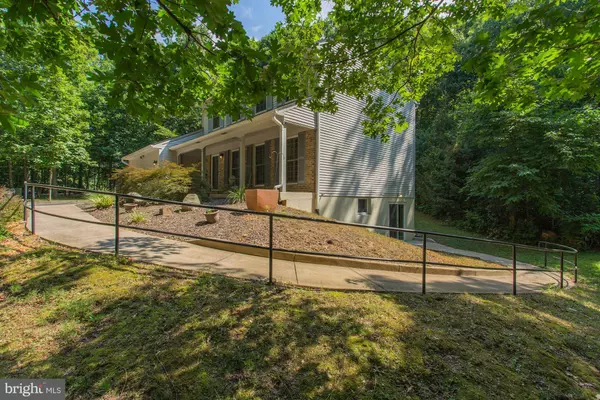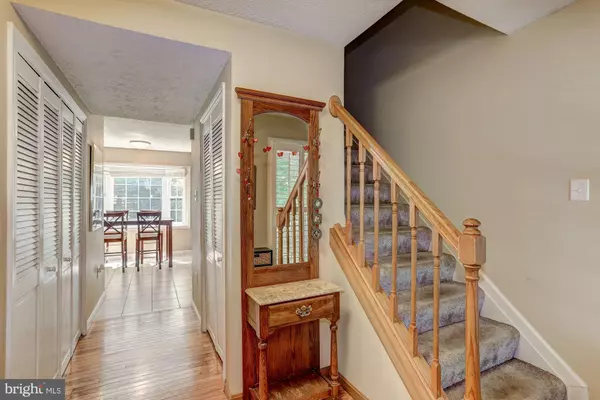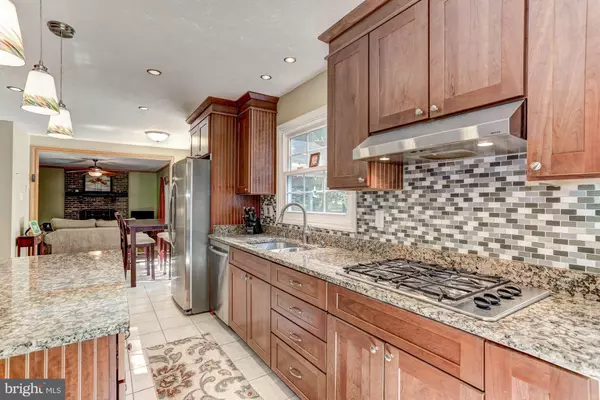$420,000
$420,000
For more information regarding the value of a property, please contact us for a free consultation.
15321 ECLIPSE DR Manassas, VA 20112
4 Beds
4 Baths
2,540 SqFt
Key Details
Sold Price $420,000
Property Type Single Family Home
Sub Type Detached
Listing Status Sold
Purchase Type For Sale
Square Footage 2,540 sqft
Price per Sqft $165
Subdivision Minnieville Manor
MLS Listing ID 1000391225
Sold Date 09/08/17
Style Colonial
Bedrooms 4
Full Baths 3
Half Baths 1
HOA Y/N N
Abv Grd Liv Area 1,840
Originating Board MRIS
Year Built 1981
Annual Tax Amount $4,486
Tax Year 2016
Lot Size 1.009 Acres
Acres 1.01
Property Description
Great Minnieville Manor home on 1 ac homesite, remodeled kitchen (granite, stainless, custom cabinets, center island, cooktop, wall oven, full backsplash), hardwood throughout main level, fireplace, large covered deck, handicap accessible lower level (in-law suite?), newer AC, windows and roof, water system. Great commuter location and schools (Ashland/Benton/Colgan), well maintained, must see!
Location
State VA
County Prince William
Zoning A1
Rooms
Other Rooms Living Room, Dining Room, Primary Bedroom, Bedroom 2, Bedroom 3, Kitchen, Game Room, Family Room, Foyer, Other
Basement Side Entrance, Connecting Stairway, Outside Entrance, Fully Finished, Walkout Level
Interior
Interior Features Family Room Off Kitchen, Kitchen - Gourmet, Combination Kitchen/Dining, Breakfast Area, Upgraded Countertops, Crown Moldings, Wainscotting, Wood Floors, Floor Plan - Open
Hot Water Electric
Heating Heat Pump(s)
Cooling Central A/C
Fireplaces Number 1
Fireplaces Type Mantel(s)
Equipment Cooktop, Dishwasher, Dryer, Microwave, Refrigerator, Washer, Oven - Wall
Fireplace Y
Appliance Cooktop, Dishwasher, Dryer, Microwave, Refrigerator, Washer, Oven - Wall
Heat Source Electric
Exterior
Parking Features Garage Door Opener
Garage Spaces 2.0
Water Access N
Accessibility Chairlift, Grab Bars Mod, Other Bath Mod, Roll-in Shower
Attached Garage 2
Total Parking Spaces 2
Garage Y
Private Pool N
Building
Story 3+
Sewer Septic Exists
Water Well
Architectural Style Colonial
Level or Stories 3+
Additional Building Above Grade, Below Grade
New Construction N
Schools
Elementary Schools Ashland
Middle Schools Benton
High Schools Charles J. Colgan, Sr.
School District Prince William County Public Schools
Others
Senior Community No
Tax ID 68841
Ownership Fee Simple
Special Listing Condition Standard
Read Less
Want to know what your home might be worth? Contact us for a FREE valuation!

Our team is ready to help you sell your home for the highest possible price ASAP

Bought with Morgan N Knull • RE/MAX Gateway

GET MORE INFORMATION





