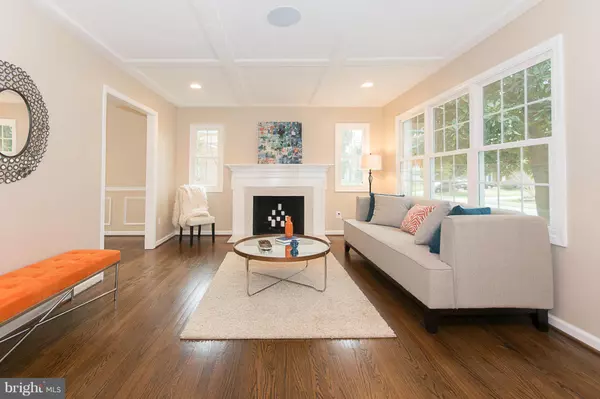$785,000
$799,000
1.8%For more information regarding the value of a property, please contact us for a free consultation.
8419 CONOVER PL Alexandria, VA 22308
4 Beds
4 Baths
2,893 SqFt
Key Details
Sold Price $785,000
Property Type Single Family Home
Sub Type Detached
Listing Status Sold
Purchase Type For Sale
Square Footage 2,893 sqft
Price per Sqft $271
Subdivision Waynewood
MLS Listing ID 1001899253
Sold Date 04/13/16
Style Split Level
Bedrooms 4
Full Baths 4
HOA Y/N N
Abv Grd Liv Area 2,893
Originating Board MRIS
Year Built 1960
Lot Size 10,526 Sqft
Acres 0.24
Property Description
Beautifully updated "SmartHome" by Regent Homes. Sought-after Waynewood community. 5 finished lvls w/ hardwood floors, kitchen w/granite counters/bkfst bar, separate dining room & sunroom addition. Fully finished lower lvl w/full bath/mudroom /laundry. Amazing 2 lvl master suite feat. bath w/separate tub/shower, huge walk-in closet & private bonus room/office/nursery. Spacious, fenced back yard.
Location
State VA
County Fairfax
Zoning 130
Rooms
Basement Outside Entrance, Rear Entrance, Daylight, Full, English, Fully Finished, Heated, Improved, Walkout Level, Walkout Stairs, Windows
Interior
Interior Features Kitchen - Gourmet, Kitchen - Island, Dining Area, Primary Bath(s), Chair Railings, Upgraded Countertops, Wainscotting, Wood Floors, Floor Plan - Traditional
Hot Water Natural Gas
Heating Central
Cooling Ceiling Fan(s), Central A/C
Fireplaces Number 1
Fireplaces Type Mantel(s)
Equipment Dishwasher, Disposal, Dryer - Front Loading, Icemaker, Microwave, Oven/Range - Gas, Refrigerator, Stove, Washer - Front Loading
Fireplace Y
Window Features ENERGY STAR Qualified,Skylights
Appliance Dishwasher, Disposal, Dryer - Front Loading, Icemaker, Microwave, Oven/Range - Gas, Refrigerator, Stove, Washer - Front Loading
Heat Source Natural Gas
Exterior
Water Access N
Roof Type Asphalt
Accessibility None
Garage N
Private Pool N
Building
Story 3+
Sewer Public Sewer
Water Public
Architectural Style Split Level
Level or Stories 3+
Additional Building Above Grade
Structure Type Tray Ceilings
New Construction N
Others
Senior Community No
Tax ID 102-4-5-11-53
Ownership Fee Simple
Special Listing Condition Standard
Read Less
Want to know what your home might be worth? Contact us for a FREE valuation!

Our team is ready to help you sell your home for the highest possible price ASAP

Bought with Jennifer O Halm • McEnearney Associates, Inc.

GET MORE INFORMATION





