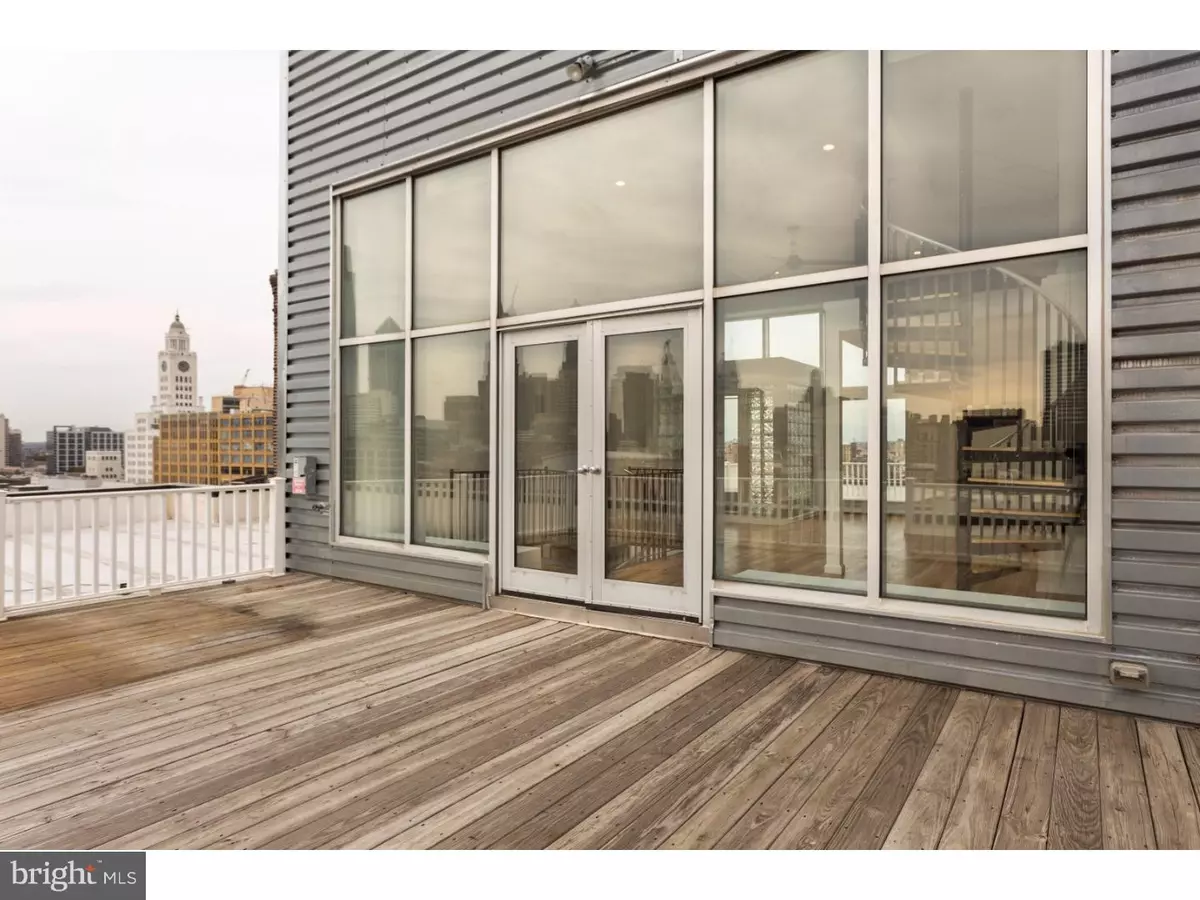$690,000
$699,000
1.3%For more information regarding the value of a property, please contact us for a free consultation.
314-22 N 12TH ST #1005 Philadelphia, PA 19107
2 Beds
2 Baths
2,000 SqFt
Key Details
Sold Price $690,000
Property Type Single Family Home
Sub Type Unit/Flat/Apartment
Listing Status Sold
Purchase Type For Sale
Square Footage 2,000 sqft
Price per Sqft $345
Subdivision Loft District
MLS Listing ID 1004112423
Sold Date 02/06/18
Style Contemporary,Traditional,Bi-level
Bedrooms 2
Full Baths 2
HOA Fees $900/mo
HOA Y/N N
Abv Grd Liv Area 2,000
Originating Board TREND
Year Built 2012
Annual Tax Amount $3,383
Tax Year 2017
Lot Dimensions .00
Property Description
The Ultimate Bi-Level Penthouse Loft in the Heart of Philadelphia. 2000 square foot corner condo with full Panoramic Center City views and two Private Roof Decks! This contemporary Loft is located in the Old Shoe Factory building in the Loft District of Center City. The 1st Floor has Hardwood throughout, Exposed Brick,15 ft ceilings, Spacious Living Room with a raised Den Or Bedroom. Top Of The Line Custom Kitchen with Black Pearl Granite Counter tops, Breakfast Bar and High-End Stainless-Steel Appliances. Dishwasher and 50-Bottle Built-In Wine Cooler. There is also a Full Bathroom and Washer/Dryer. The upper level has an over sized Master Bedroom with an extra Loft for Storage and closet space. There is a large Thermosol Steam Shower Room With Glass Block And Walls Of Windows For all City Views. Two Large Private Decks Facing Both North And South. Parking Is Available Across The Street for an additional charge. This unit is a MUST SEE!! Easy to Show.
Location
State PA
County Philadelphia
Area 19107 (19107)
Zoning CMX3
Rooms
Other Rooms Living Room, Dining Room, Primary Bedroom, Kitchen, Family Room, Bedroom 1
Interior
Interior Features Primary Bath(s), Kitchen - Island, Skylight(s), Ceiling Fan(s), Sprinkler System, Elevator, Stall Shower, Dining Area
Hot Water Natural Gas
Heating Gas
Cooling Central A/C
Flooring Wood
Equipment Cooktop, Built-In Range, Dishwasher, Refrigerator, Built-In Microwave
Fireplace N
Appliance Cooktop, Built-In Range, Dishwasher, Refrigerator, Built-In Microwave
Heat Source Natural Gas
Laundry Main Floor
Exterior
Exterior Feature Roof
Utilities Available Cable TV
Water Access N
Accessibility None
Porch Roof
Garage N
Building
Sewer Public Sewer
Water Public
Architectural Style Contemporary, Traditional, Bi-level
Additional Building Above Grade
Structure Type High
New Construction N
Schools
School District The School District Of Philadelphia
Others
Pets Allowed Y
HOA Fee Include Common Area Maintenance,Ext Bldg Maint,Snow Removal,Trash
Senior Community No
Tax ID 888057620
Ownership Condominium
Security Features Security System
Pets Allowed Case by Case Basis
Read Less
Want to know what your home might be worth? Contact us for a FREE valuation!

Our team is ready to help you sell your home for the highest possible price ASAP

Bought with William M Prince • Keller Williams Philadelphia

GET MORE INFORMATION





