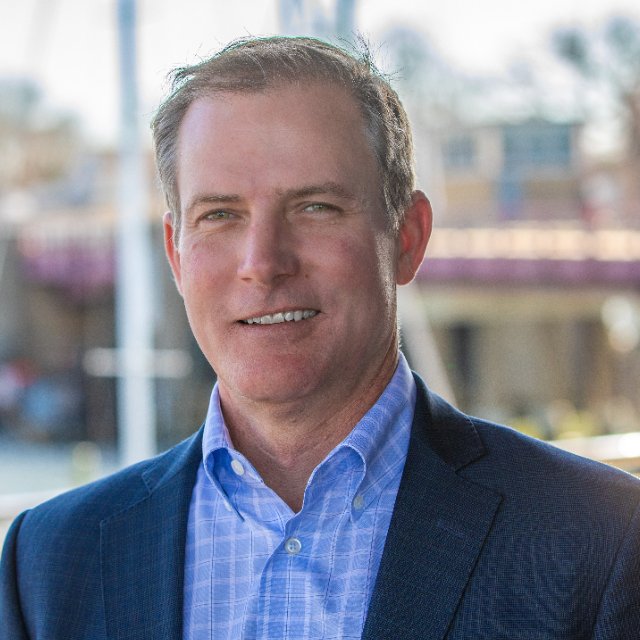$237,000
$239,000
0.8%For more information regarding the value of a property, please contact us for a free consultation.
152 BENJAMIN CT #G152 Philadelphia, PA 19114
2 Beds
2 Baths
1,176 SqFt
Key Details
Sold Price $237,000
Property Type Single Family Home
Sub Type Penthouse Unit/Flat/Apartment
Listing Status Sold
Purchase Type For Sale
Square Footage 1,176 sqft
Price per Sqft $201
Subdivision Philadelphia (Northeast)
MLS Listing ID PAPH2442746
Sold Date 03/31/25
Style Traditional
Bedrooms 2
Full Baths 2
HOA Fees $400/mo
HOA Y/N Y
Abv Grd Liv Area 1,176
Originating Board BRIGHT
Year Built 1993
Annual Tax Amount $3,157
Tax Year 2024
Lot Dimensions 0.00 x 0.00
Property Sub-Type Penthouse Unit/Flat/Apartment
Property Description
***Back on the market because the Buyer couldn't secure financing. ***
This Fountain Pointe Condo Has a Secret… And You'll Love It!
Ever dreamt of resort-style living without the hassle? This spacious & sun-drenched 2-bed, 2-bath condo is a hidden gem in the sought-after Fountain Pointe development! But wait until you see what's inside…
Step into an open, airy floor plan designed for effortless living, featuring a modern kitchen with stainless steel appliances, TWO massive walk-in closets, and your very own private balcony—perfect for morning coffee or sunset unwinding.
But here's the real kicker—your new home comes with luxury amenities you won't believe!
swimming pools (indoor & outdoor), a state-of-the-art fitness center, game room, community room, and tennis courts for your active lifestyle.
Unbeatable Location: Just a block from Blue Grass Plaza, with quick access to Roosevelt Blvd & I-95—making your commute and weekend plans a breeze!
Move-in ready, well-maintained, and waiting for YOU! Don't miss out—schedule a tour before this one's gone!
Location
State PA
County Philadelphia
Area 19114 (19114)
Zoning RM2
Rooms
Other Rooms Dining Room, Kitchen, Family Room, Laundry
Main Level Bedrooms 2
Interior
Interior Features Bathroom - Soaking Tub, Bathroom - Tub Shower, Breakfast Area
Hot Water Natural Gas
Heating Central, Energy Star Heating System, Forced Air
Cooling Central A/C
Flooring Engineered Wood, Hardwood, Laminate Plank
Equipment Built-In Microwave, Dishwasher, Dryer - Gas, Energy Efficient Appliances, ENERGY STAR Dishwasher, ENERGY STAR Refrigerator, Microwave, Oven - Self Cleaning, Oven/Range - Gas, Refrigerator, Stainless Steel Appliances
Fireplace N
Window Features Screens,Sliding
Appliance Built-In Microwave, Dishwasher, Dryer - Gas, Energy Efficient Appliances, ENERGY STAR Dishwasher, ENERGY STAR Refrigerator, Microwave, Oven - Self Cleaning, Oven/Range - Gas, Refrigerator, Stainless Steel Appliances
Heat Source Natural Gas
Exterior
Garage Spaces 2.0
Parking On Site 1
Amenities Available Club House, Fitness Center, Hot tub, Jog/Walk Path, Meeting Room, Picnic Area, Pool - Indoor, Pool - Outdoor, Recreational Center, Sauna, Security, Swimming Pool, Tennis Courts
Water Access N
View Garden/Lawn, Panoramic, Trees/Woods
Roof Type Architectural Shingle
Accessibility None
Total Parking Spaces 2
Garage N
Building
Lot Description Backs - Open Common Area, Corner, Front Yard, Landscaping, Level, Open, Poolside, Private
Story 1
Unit Features Garden 1 - 4 Floors
Foundation Concrete Perimeter
Sewer Public Sewer
Water Public
Architectural Style Traditional
Level or Stories 1
Additional Building Above Grade, Below Grade
Structure Type Dry Wall,High,9'+ Ceilings
New Construction N
Schools
School District Philadelphia City
Others
Pets Allowed Y
HOA Fee Include Water,Snow Removal,Recreation Facility,Pool(s),Parking Fee,Management,Lawn Maintenance,Insurance,Ext Bldg Maint,Common Area Maintenance
Senior Community No
Tax ID 888570504
Ownership Fee Simple
Acceptable Financing Conventional, Cash
Listing Terms Conventional, Cash
Financing Conventional,Cash
Special Listing Condition Standard
Pets Allowed Cats OK
Read Less
Want to know what your home might be worth? Contact us for a FREE valuation!

Our team is ready to help you sell your home for the highest possible price ASAP

Bought with Galina Sergueeva • RE/MAX Centre Realtors
GET MORE INFORMATION





