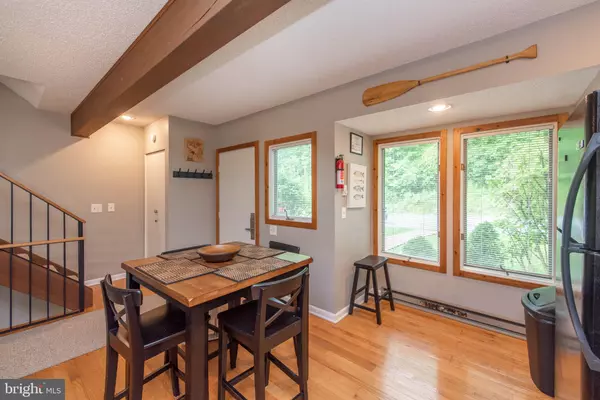
10 BRIGHT PASSAGE RD #1A Mc Henry, MD 21541
3 Beds
3 Baths
1,920 SqFt
UPDATED:
10/25/2024 01:00 AM
Key Details
Property Type Townhouse
Sub Type End of Row/Townhouse
Listing Status Active
Purchase Type For Sale
Square Footage 1,920 sqft
Price per Sqft $249
Subdivision Villages Of Wisp
MLS Listing ID MDGA2006742
Style Other
Bedrooms 3
Full Baths 3
HOA Fees $1,725/ann
HOA Y/N Y
Abv Grd Liv Area 1,920
Originating Board BRIGHT
Year Built 1989
Annual Tax Amount $3,778
Tax Year 2024
Property Description
Location
State MD
County Garrett
Zoning R
Rooms
Other Rooms Living Room, Primary Bedroom, Bedroom 2, Bedroom 3, Kitchen, Family Room, Laundry
Basement Connecting Stairway, Outside Entrance, Fully Finished, Heated, Walkout Level
Interior
Interior Features Combination Kitchen/Dining, Combination Dining/Living, Breakfast Area
Hot Water Electric
Heating Baseboard - Electric
Cooling Ceiling Fan(s), Ductless/Mini-Split
Flooring Carpet, Hardwood, Luxury Vinyl Plank
Fireplaces Number 1
Fireplaces Type Stone, Wood
Inclusions Hot Tub
Equipment Built-In Microwave, Dishwasher, Disposal, Dryer - Electric, Oven/Range - Electric, Refrigerator, Washer, Water Heater
Furnishings Yes
Fireplace Y
Appliance Built-In Microwave, Dishwasher, Disposal, Dryer - Electric, Oven/Range - Electric, Refrigerator, Washer, Water Heater
Heat Source Electric
Laundry Lower Floor, Washer In Unit, Dryer In Unit
Exterior
Exterior Feature Deck(s), Balconies- Multiple
Amenities Available Common Grounds, Picnic Area, Water/Lake Privileges
Water Access Y
Water Access Desc Canoe/Kayak,Fishing Allowed,Private Access,Swimming Allowed
View Lake, Mountain, Trees/Woods
Accessibility None
Porch Deck(s), Balconies- Multiple
Road Frontage HOA
Garage N
Building
Story 3.5
Foundation Block
Sewer Public Sewer
Water Public
Architectural Style Other
Level or Stories 3.5
Additional Building Above Grade, Below Grade
New Construction N
Schools
High Schools Northern Garrett High
School District Garrett County Public Schools
Others
HOA Fee Include Lawn Maintenance,Management,Road Maintenance,Snow Removal,Common Area Maintenance,Trash
Senior Community No
Tax ID 1218054833
Ownership Fee Simple
SqFt Source Estimated
Acceptable Financing Cash, Conventional
Listing Terms Cash, Conventional
Financing Cash,Conventional
Special Listing Condition Standard


GET MORE INFORMATION





