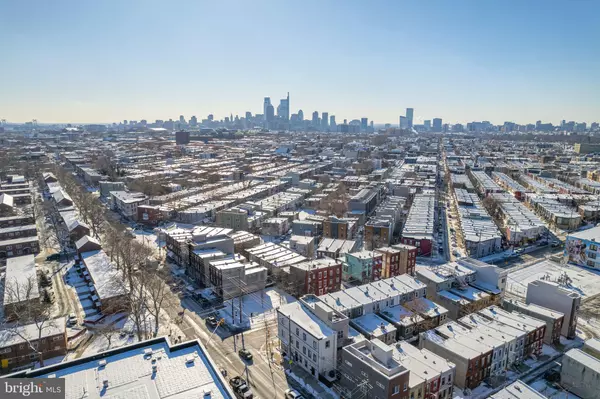
2701 W GLENWOOD AVE Philadelphia, PA 19121
2 Beds
1 Bath
2,304 SqFt
UPDATED:
08/25/2024 09:44 AM
Key Details
Property Type Single Family Home, Condo
Sub Type Penthouse Unit/Flat/Apartment
Listing Status Active
Purchase Type For Rent
Square Footage 2,304 sqft
Subdivision Strawberry Mansion
MLS Listing ID PAPH2344242
Style Other
Bedrooms 2
Full Baths 1
Abv Grd Liv Area 2,304
Originating Board BRIGHT
Year Built 1915
Lot Size 1,212 Sqft
Acres 0.03
Lot Dimensions 19.00 x 63.00
Property Description
Indulge your culinary passions in the opulent kitchens, complete with designer cabinets elegantly paired with sleek quartz countertops and brand-new stainless steel appliances. Revel in the sophisticated charm of exposed brick walls and iron railings, accentuated by the inviting glow of recessed lighting throughout the space.
Embrace the utmost convenience with a washer and dryer right at your fingertips, ensuring effortless living at its finest. Experience the pinnacle of elegance and functionality in this meticulously crafted residence, where every feature is designed to elevate your lifestyle to new heights.
Location
State PA
County Philadelphia
Area 19121 (19121)
Zoning CMX1
Rooms
Main Level Bedrooms 2
Interior
Hot Water Electric
Heating Heat Pump(s)
Cooling Central A/C
Fireplace N
Heat Source Electric
Exterior
Water Access N
Accessibility None
Garage N
Building
Story 1
Unit Features Garden 1 - 4 Floors
Sewer Public Sewer
Water Public
Architectural Style Other
Level or Stories 1
Additional Building Above Grade, Below Grade
New Construction N
Schools
School District The School District Of Philadelphia
Others
Pets Allowed N
Senior Community No
Tax ID 871542630
Ownership Other
SqFt Source Assessor


GET MORE INFORMATION





