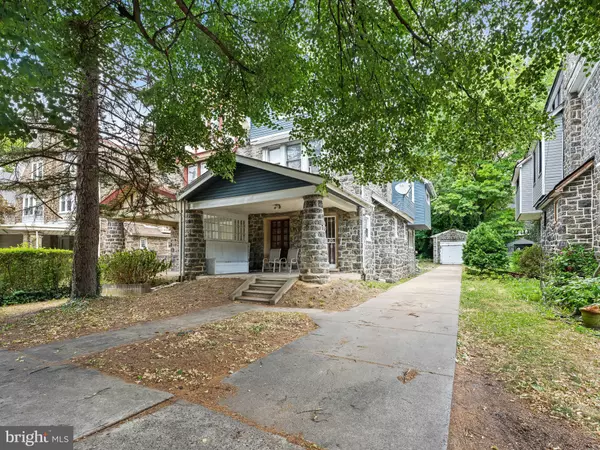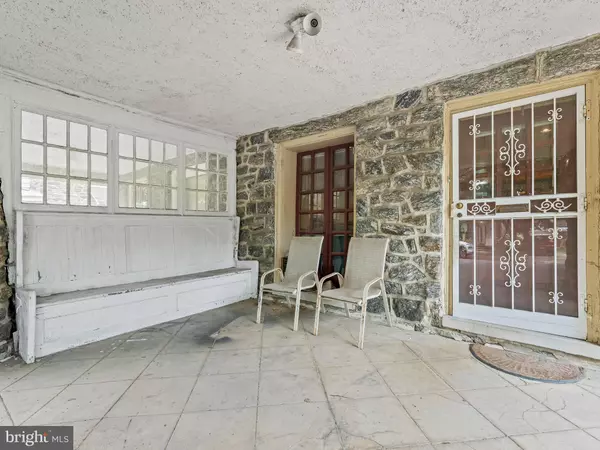1017 N 64TH ST Philadelphia, PA 19151
6 Beds
2 Baths
3,500 SqFt
UPDATED:
02/04/2025 05:08 PM
Key Details
Property Type Single Family Home, Townhouse
Sub Type Twin/Semi-Detached
Listing Status Pending
Purchase Type For Sale
Square Footage 3,500 sqft
Price per Sqft $99
Subdivision Overbrook
MLS Listing ID PAPH2371012
Style Tudor
Bedrooms 6
Full Baths 2
HOA Y/N N
Abv Grd Liv Area 3,500
Originating Board BRIGHT
Year Built 1925
Annual Tax Amount $4,400
Tax Year 2025
Lot Size 3,990 Sqft
Acres 0.09
Lot Dimensions 30.00 x 134.00
Property Description
Location
State PA
County Philadelphia
Area 19151 (19151)
Zoning RSA3
Rooms
Basement Full, Unfinished
Interior
Hot Water 60+ Gallon Tank
Heating Radiator
Cooling Window Unit(s)
Inclusions Washer & Dryer, Kitchen Fridge, Kitchen Stove, TV in Kitchen, wall heater in kitchen, 3rd floor bathroom supplies, 2nd floor bedroom “fireplace” decoration only, AC Window Units (4 total), All furniture can be negotiated,
Fireplace N
Heat Source Natural Gas
Laundry Main Floor
Exterior
Parking Features Covered Parking, Additional Storage Area
Garage Spaces 8.0
Water Access N
Accessibility None
Total Parking Spaces 8
Garage Y
Building
Story 3
Foundation Stone
Sewer Public Sewer
Water Public
Architectural Style Tudor
Level or Stories 3
Additional Building Above Grade, Below Grade
New Construction N
Schools
School District The School District Of Philadelphia
Others
Senior Community No
Tax ID 344243700
Ownership Fee Simple
SqFt Source Assessor
Special Listing Condition Standard

GET MORE INFORMATION





