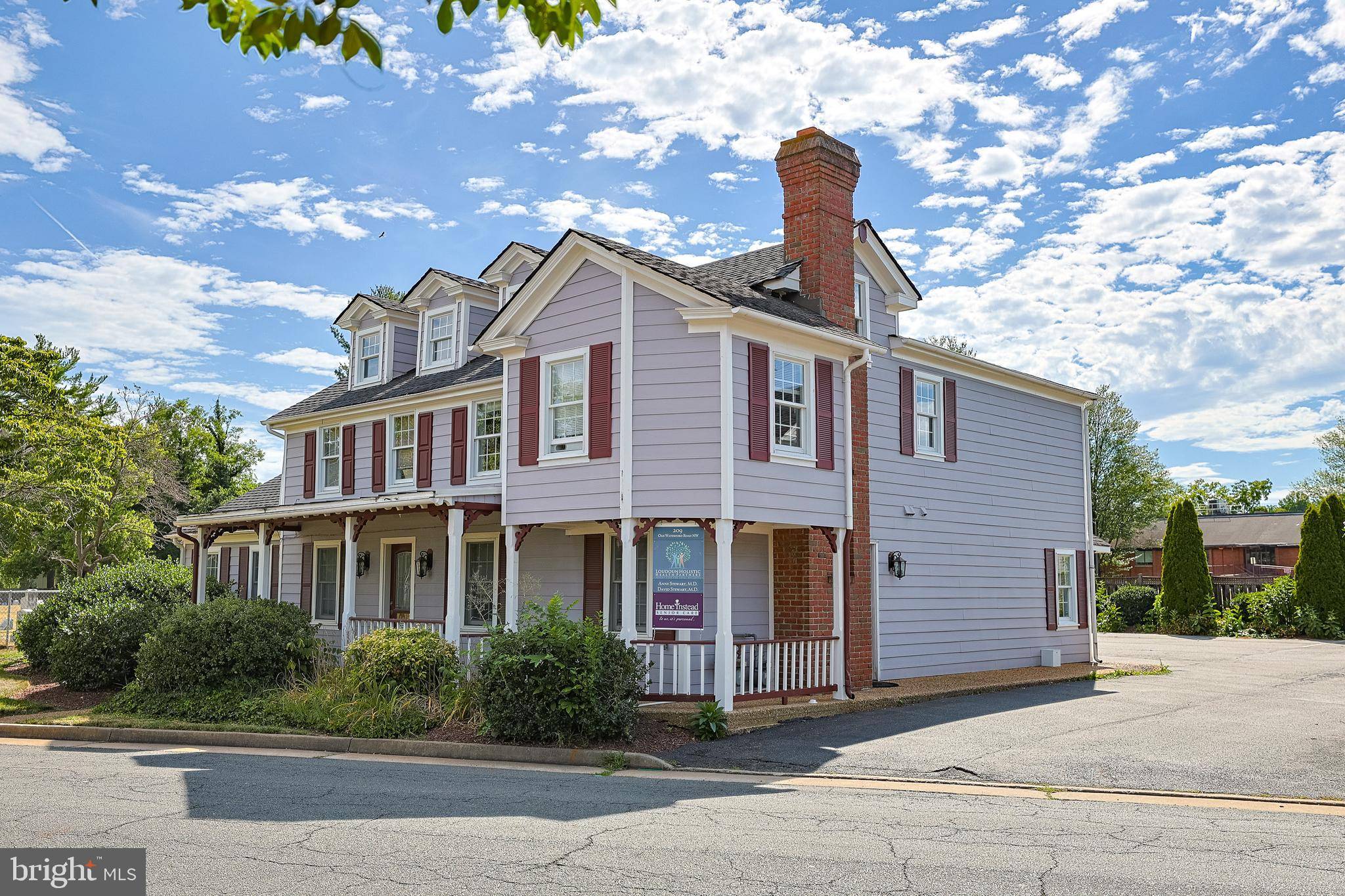209 OLD WATERFORD RD NW Leesburg, VA 20176
3,200 SqFt
UPDATED:
Key Details
Property Type Commercial
Sub Type Mixed Use
Listing Status Active
Purchase Type For Sale
Square Footage 3,200 sqft
Price per Sqft $437
MLS Listing ID VALO2075404
Year Built 1890
Available Date 2024-07-11
Annual Tax Amount $12,994
Tax Year 2024
Lot Size 10,454 Sqft
Acres 0.24
Property Sub-Type Mixed Use
Source BRIGHT
Property Description
The main level is built as a legal suite, featuring a large primary office, five separate offices, and a conference room. Highlights include hardwood floors, vaulted ceilings, an eat-in kitchen and two half-baths, creating a functional and professional environment. The upper level is accessible via a separate entrance or the interior stairway connecting both levels. Designed as a medical suite, this level includes a waiting/sitting room, administrative office space, a nursing work area and examining rooms. This level also features one half-bath and one full-bath with a shower, offering convenience for medical or professional use.
Currently, the main level is secured under a long-term lease, while the upper level is opering under a one-year lease. Recent building improvements include new HVAC, new carpet and paint on the entire main level, and updated half-baths on the main level. Exterior improvements include new professional landscaping, new paint on the exterior Hardiplank in the past five years, and new roof shingles in the past ten years.
The building sits on a 10,454 sf lot and includes its own private parking lot with 16 paved spaces, ensuring convenience for tenants and visitors. With easy access to major highways, public transportation, and nearby business hubs, this office building is an ideal location for corporate headquarters, professional firms, or growing businesses looking for a prime setting. High-speed internet, advanced security systems, and energy-efficient design further enhance the building's appeal, while a modern lobby, conference rooms, and collaborative workspaces create a professional atmosphere.
Don't miss this exceptional opportunity to secure a premier office space in a sought-after location. Contact us today to schedule a tour and explore the potential of this outstanding property!
** COPIES OF CURRENT LEASES AVAILABLE UPON REQUEST **
Location
State VA
County Loudoun
Zoning LB:MC
Interior
Hot Water Electric
Cooling Central A/C
Inclusions Kitchen appliances on first floor, window treatments on upper level, built-in fireplace on first floor
Heat Source Electric
Exterior
Garage Spaces 16.0
Water Access N
Accessibility Other
Total Parking Spaces 16
Garage N
Building
Sewer Public Sewer
Water Public
New Construction N
Schools
School District Loudoun County Public Schools
Others
Tax ID 230177709000
Ownership Fee Simple
SqFt Source Assessor
Acceptable Financing Cash, Conventional, Other
Listing Terms Cash, Conventional, Other
Financing Cash,Conventional,Other
Special Listing Condition Standard

GET MORE INFORMATION





