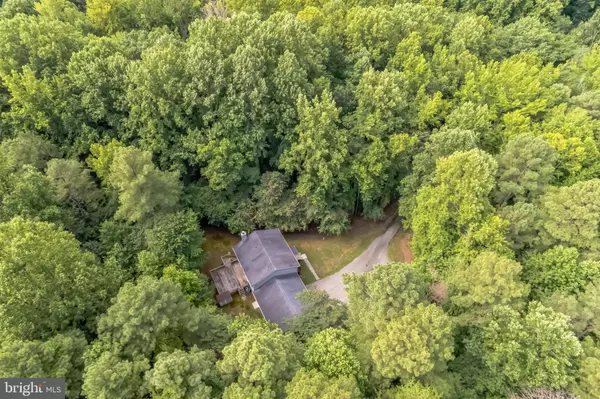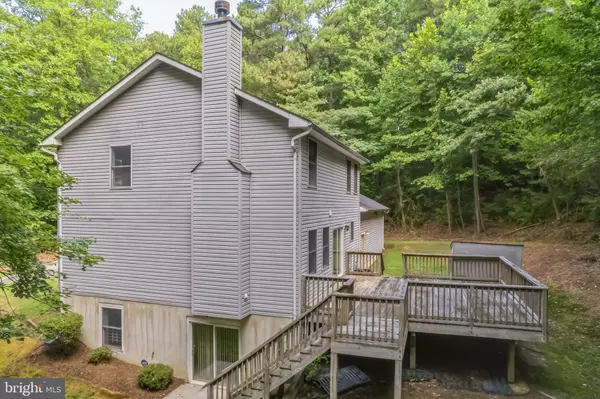4365 HARVEY RD Huntingtown, MD 20639
4 Beds
4 Baths
2,565 SqFt
UPDATED:
02/28/2025 05:42 PM
Key Details
Property Type Single Family Home
Sub Type Detached
Listing Status Active
Purchase Type For Sale
Square Footage 2,565 sqft
Price per Sqft $228
Subdivision None Available
MLS Listing ID MDCA2016804
Style Colonial
Bedrooms 4
Full Baths 3
Half Baths 1
HOA Y/N N
Abv Grd Liv Area 1,800
Originating Board BRIGHT
Year Built 2000
Annual Tax Amount $5,198
Tax Year 2024
Lot Size 4.050 Acres
Acres 4.05
Property Sub-Type Detached
Property Description
Mid location of Calvert County with close proximity to shopping, dining, walking trails, you name it. Don't miss this beauty, all it needs is your final touches.
Location
State MD
County Calvert
Zoning RUR
Rooms
Basement Partially Finished
Interior
Hot Water Electric
Heating Heat Pump(s)
Cooling Heat Pump(s)
Fireplaces Number 1
Equipment Refrigerator, Oven/Range - Electric
Furnishings No
Fireplace Y
Appliance Refrigerator, Oven/Range - Electric
Heat Source Electric
Exterior
Parking Features Garage - Front Entry
Garage Spaces 6.0
Water Access N
Roof Type Shingle,Asphalt
Accessibility 2+ Access Exits
Attached Garage 2
Total Parking Spaces 6
Garage Y
Building
Story 3
Foundation Block
Sewer Septic = # of BR
Water Well
Architectural Style Colonial
Level or Stories 3
Additional Building Above Grade, Below Grade
New Construction N
Schools
School District Calvert County Public Schools
Others
Pets Allowed Y
Senior Community No
Tax ID 0502085984
Ownership Fee Simple
SqFt Source Assessor
Acceptable Financing Cash, FHA, VA
Listing Terms Cash, FHA, VA
Financing Cash,FHA,VA
Special Listing Condition Standard
Pets Allowed No Pet Restrictions
Virtual Tour https://mandrillapp.com/track/click/31131086/mls.homejab.com?p=eyJzIjoiZDNmMEZ6bWoyR0RTTHpGME9KclpRX191eFNzIiwidiI6MSwicCI6IntcInVcIjozMTEzMTA4NixcInZcIjoxLFwidXJsXCI6XCJodHRwczpcXFwvXFxcL21scy5ob21lamFiLmNvbVxcXC9wcm9wZXJ0eVxcXC80MzY1LWhhcnZleS1yb2FkLWh1bnRpbmd0b3duLW1kLTIwNjM5XCIsXCJpZFwiOlwiNjFmNTA1MmM3MDVlNDA2MDllMDczMzI5OGRjYzVlYTNcIixcInVybF9pZHNcIjpbXCIxZWI5NDQwY2UyZTdmZTIzOWZlMmRiYTgwYjUzOWIwNDI2OGIwZWE1XCJdfSJ9

GET MORE INFORMATION





