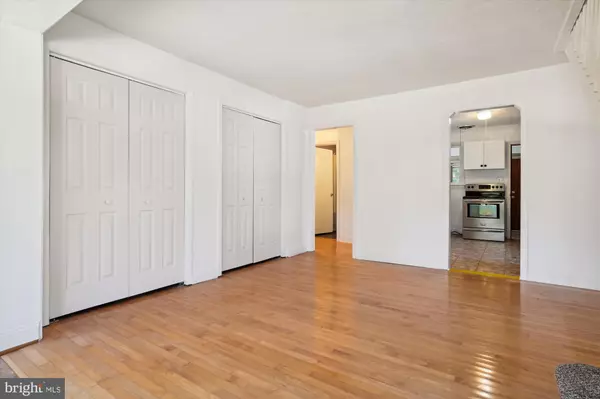
1506 FULLERTON RD Edgewater, MD 21037
3 Beds
2 Baths
1,793 SqFt
UPDATED:
11/22/2024 03:12 PM
Key Details
Property Type Single Family Home
Sub Type Detached
Listing Status Active
Purchase Type For Sale
Square Footage 1,793 sqft
Price per Sqft $234
Subdivision Woodland Beach
MLS Listing ID MDAA2091188
Style Bungalow
Bedrooms 3
Full Baths 2
HOA Y/N N
Abv Grd Liv Area 1,793
Originating Board BRIGHT
Year Built 1960
Annual Tax Amount $3,459
Tax Year 2024
Lot Size 4,000 Sqft
Acres 0.09
Property Description
Location
State MD
County Anne Arundel
Zoning RESIDENTIAL
Rooms
Main Level Bedrooms 2
Interior
Interior Features Combination Dining/Living, Entry Level Bedroom, Floor Plan - Open, Upgraded Countertops
Hot Water Electric
Heating Other
Cooling Ductless/Mini-Split
Equipment Dishwasher, Dryer - Electric, Refrigerator, Stove, Washer
Fireplace N
Appliance Dishwasher, Dryer - Electric, Refrigerator, Stove, Washer
Heat Source Electric
Laundry Main Floor
Exterior
Waterfront N
Water Access Y
Accessibility Level Entry - Main
Garage N
Building
Story 2
Foundation Crawl Space
Sewer Public Sewer
Water Well
Architectural Style Bungalow
Level or Stories 2
Additional Building Above Grade, Below Grade
New Construction N
Schools
High Schools South River
School District Anne Arundel County Public Schools
Others
Senior Community No
Tax ID 020190490073528
Ownership Fee Simple
SqFt Source Assessor
Special Listing Condition Standard


GET MORE INFORMATION





