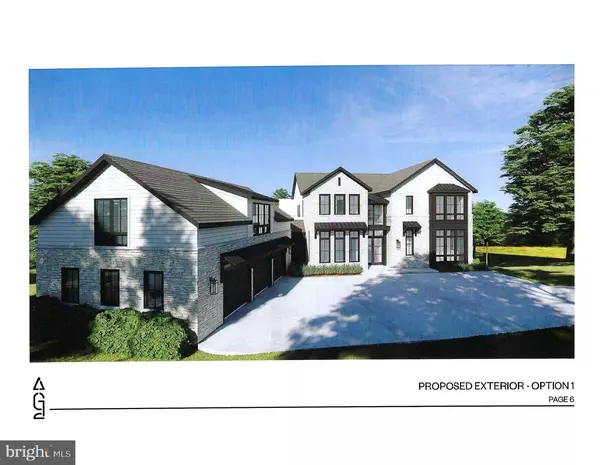
1502 CHINQUAPIN RD Southampton, PA 18966
5 Beds
7 Baths
5,979 SqFt
UPDATED:
09/24/2024 04:11 AM
Key Details
Property Type Single Family Home
Sub Type Detached
Listing Status Active
Purchase Type For Sale
Square Footage 5,979 sqft
Price per Sqft $309
Subdivision Non Available
MLS Listing ID PABU2076636
Style Farmhouse/National Folk
Bedrooms 5
Full Baths 6
Half Baths 1
HOA Y/N N
Abv Grd Liv Area 5,979
Originating Board BRIGHT
Annual Tax Amount $1,819
Tax Year 2024
Lot Size 1.160 Acres
Acres 1.16
Lot Dimensions 0.00 x 0.00
Property Description
Location
State PA
County Bucks
Area Northampton Twp (10131)
Zoning R2
Rooms
Basement Walkout Level
Main Level Bedrooms 2
Interior
Hot Water Natural Gas
Heating Forced Air
Cooling Central A/C
Fireplace N
Heat Source Natural Gas
Exterior
Parking Features Garage - Side Entry, Garage Door Opener, Inside Access
Garage Spaces 3.0
Water Access N
Roof Type Shingle
Accessibility None
Attached Garage 3
Total Parking Spaces 3
Garage Y
Building
Story 2
Foundation Concrete Perimeter
Sewer Public Sewer
Water Well
Architectural Style Farmhouse/National Folk
Level or Stories 2
Additional Building Above Grade, Below Grade
New Construction Y
Schools
School District Council Rock
Others
Senior Community No
Tax ID 31-027-008
Ownership Fee Simple
SqFt Source Assessor
Special Listing Condition Standard


GET MORE INFORMATION





