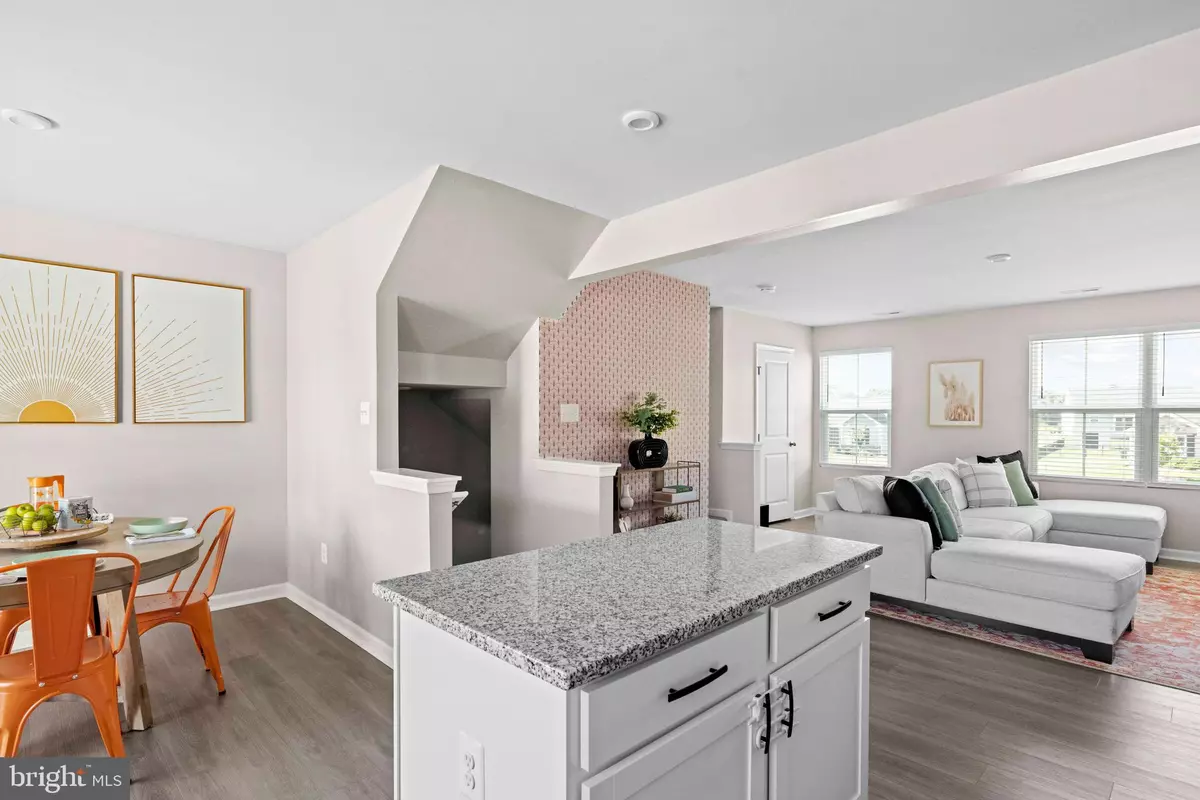
242 RHEA DR Martinsburg, WV 25403
3 Beds
3 Baths
1,600 SqFt
UPDATED:
11/23/2024 02:41 AM
Key Details
Property Type Townhouse
Sub Type End of Row/Townhouse
Listing Status Pending
Purchase Type For Sale
Square Footage 1,600 sqft
Price per Sqft $165
Subdivision The Lakes At Martinsburg
MLS Listing ID WVBE2032046
Style Colonial,Traditional
Bedrooms 3
Full Baths 2
Half Baths 1
HOA Fees $31/mo
HOA Y/N Y
Abv Grd Liv Area 1,600
Originating Board BRIGHT
Year Built 2021
Annual Tax Amount $559
Tax Year 2022
Lot Size 3,049 Sqft
Acres 0.07
Property Description
Welcome home to this 3 year young home in the desirable community The Lakes of Martinsburg. Upon walking into your new home your greeted with light colored paint, luxury vinyl flooring, access to your over sized garage, and bonus living space - perfect for a home office, den, play room, gym, entertaining space, plus additional storage. As you walk up to your main living space, you’ll immediately feel even more at home with this open layout, luxury vinyl plank flooring, and tons of natural light. The kitchen is equipped with upgraded white cabinets, granite countertops + island, stainless steel appliances w/ gas stove! Off from the kitchen is a lovely dinner area with access to you private trex deck - relaxing and entertaining in this space is just want you’ve been wanting! As well as an inviting family room and guest half bath. On the upper level you’ll find the sleeping quarters - Primary Suite offers views of the backyard, ceiling fan, en suite private bathroom and spacious walk in closet. This is also 2 additional bedrooms, a full bathroom and laundry. High speed Internet and plenty of guest parking available. In addition to living in this beautiful home you’ll love all the amenities this newer community has to offer - playgrounds, picnic areas and pavilion, walking/jogging/bike trails and so much more, Conveniently located to transportation routes, shops, history, hospitality, hospitals and anything you could need!
Location
State WV
County Berkeley
Zoning 100
Rooms
Other Rooms Dining Room, Primary Bedroom, Bedroom 2, Bedroom 3, Kitchen, Family Room, Foyer, Storage Room, Utility Room, Bonus Room, Primary Bathroom, Full Bath, Half Bath
Interior
Interior Features Carpet, Ceiling Fan(s), Combination Kitchen/Dining, Family Room Off Kitchen, Floor Plan - Open, Kitchen - Island, Primary Bath(s), Recessed Lighting, Upgraded Countertops, Bathroom - Tub Shower, Window Treatments
Hot Water Bottled Gas, Tankless
Heating Heat Pump(s), Forced Air
Cooling Heat Pump(s)
Flooring Luxury Vinyl Plank, Partially Carpeted
Equipment Built-In Microwave, Dishwasher, Disposal, Dryer - Electric, Energy Efficient Appliances, Oven/Range - Gas, Stainless Steel Appliances, Washer, Water Heater - Tankless
Fireplace N
Window Features Energy Efficient
Appliance Built-In Microwave, Dishwasher, Disposal, Dryer - Electric, Energy Efficient Appliances, Oven/Range - Gas, Stainless Steel Appliances, Washer, Water Heater - Tankless
Heat Source Electric
Laundry Has Laundry, Upper Floor, Washer In Unit, Dryer In Unit
Exterior
Exterior Feature Deck(s)
Parking Features Additional Storage Area, Covered Parking, Garage - Front Entry, Garage Door Opener, Inside Access
Garage Spaces 3.0
Amenities Available Bike Trail, Common Grounds, Dog Park, Jog/Walk Path, Picnic Area, Tot Lots/Playground
Water Access N
View Garden/Lawn
Roof Type Architectural Shingle
Accessibility 2+ Access Exits
Porch Deck(s)
Road Frontage HOA, Road Maintenance Agreement
Attached Garage 1
Total Parking Spaces 3
Garage Y
Building
Lot Description Level, No Thru Street, Year Round Access, SideYard(s), Rear Yard, Premium
Story 3
Foundation Passive Radon Mitigation, Permanent
Sewer Public Sewer
Water Public
Architectural Style Colonial, Traditional
Level or Stories 3
Additional Building Above Grade, Below Grade
New Construction N
Schools
School District Berkeley County Schools
Others
HOA Fee Include Common Area Maintenance,Road Maintenance,Snow Removal
Senior Community No
Tax ID 08 2B011400000000
Ownership Fee Simple
SqFt Source Estimated
Security Features Smoke Detector
Special Listing Condition Standard


GET MORE INFORMATION





