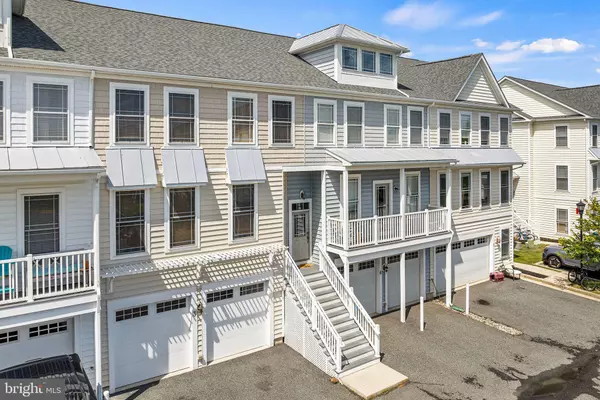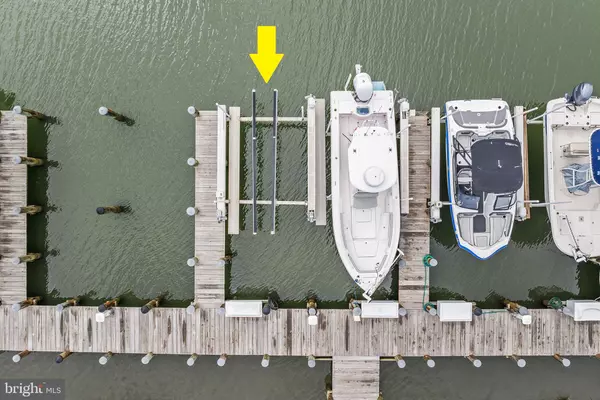
9903 BAY COURT LN #3 Ocean City, MD 21842
4 Beds
4 Baths
2,260 SqFt
UPDATED:
11/25/2024 03:01 PM
Key Details
Property Type Condo
Sub Type Condo/Co-op
Listing Status Under Contract
Purchase Type For Sale
Square Footage 2,260 sqft
Price per Sqft $298
Subdivision None Available
MLS Listing ID MDWO2023016
Style Other
Bedrooms 4
Full Baths 3
Half Baths 1
Condo Fees $147/mo
HOA Fees $1,782/qua
HOA Y/N Y
Abv Grd Liv Area 2,260
Originating Board BRIGHT
Year Built 2006
Annual Tax Amount $2,999
Tax Year 2024
Lot Dimensions 0.00 x 0.00
Property Description
This property had a complete refresh including North of 35k in furnishings TRUE 4 BEDRROM
Community amenities include a pool, tennis court, fitness room, and clubhouse. You'll love the convenient location, just minutes from the outlets, WOC Harbor, Park & Ride, Assateague Island, the boardwalk, and Ocean City Beach. Don't miss this rare opportunity to live the coastal lifestyle you've always dreamed of!
Location
State MD
County Worcester
Area West Ocean City (85)
Zoning R
Interior
Interior Features Breakfast Area, Ceiling Fan(s), Dining Area, Recessed Lighting, Sprinkler System, Combination Kitchen/Dining, Floor Plan - Open
Hot Water Propane
Heating Heat Pump(s)
Cooling Central A/C
Fireplaces Number 1
Equipment Dishwasher, Disposal, Dryer, Exhaust Fan, Icemaker, Microwave, Oven - Wall, Refrigerator, Washer, Water Heater
Fireplace Y
Window Features Screens
Appliance Dishwasher, Disposal, Dryer, Exhaust Fan, Icemaker, Microwave, Oven - Wall, Refrigerator, Washer, Water Heater
Heat Source Propane - Metered
Laundry Dryer In Unit, Washer In Unit
Exterior
Exterior Feature Balcony
Parking Features Additional Storage Area, Built In, Garage - Front Entry, Garage Door Opener, Inside Access
Garage Spaces 4.0
Amenities Available Club House, Exercise Room, Marina/Marina Club, Pool - Outdoor, Tennis Courts
Water Access N
Accessibility 2+ Access Exits
Porch Balcony
Attached Garage 2
Total Parking Spaces 4
Garage Y
Building
Story 3
Foundation Slab
Sewer Public Sewer
Water Public
Architectural Style Other
Level or Stories 3
Additional Building Above Grade, Below Grade
New Construction N
Schools
High Schools Stephen Decatur
School District Worcester County Public Schools
Others
Pets Allowed Y
HOA Fee Include Common Area Maintenance,Lawn Maintenance,Management,Pool(s)
Senior Community No
Tax ID 2410743664
Ownership Condominium
Special Listing Condition Standard
Pets Allowed No Pet Restrictions


GET MORE INFORMATION





