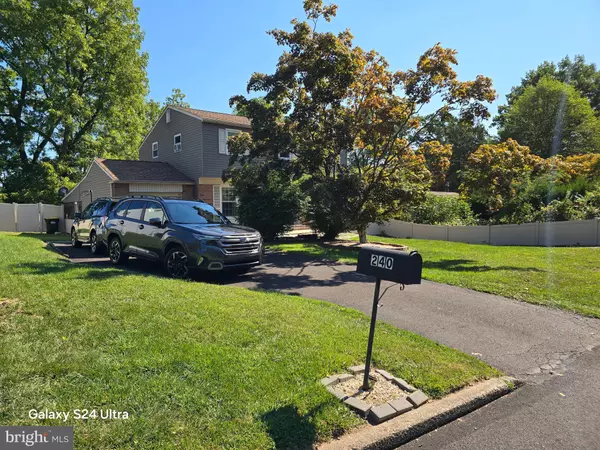
240 HAMPSHIRE DR Chalfont, PA 18914
4 Beds
2 Baths
1,738 SqFt
UPDATED:
11/17/2024 02:06 AM
Key Details
Property Type Single Family Home
Sub Type Detached
Listing Status Pending
Purchase Type For Sale
Square Footage 1,738 sqft
Price per Sqft $273
Subdivision Chalfont
MLS Listing ID PABU2078298
Style Colonial
Bedrooms 4
Full Baths 1
Half Baths 1
HOA Y/N N
Abv Grd Liv Area 1,738
Originating Board BRIGHT
Year Built 1971
Annual Tax Amount $4,706
Tax Year 2024
Lot Size 0.383 Acres
Acres 0.38
Lot Dimensions 103.00 x 162.00
Property Description
Location
State PA
County Bucks
Area New Britain Twp (10126)
Zoning RR
Rooms
Other Rooms Living Room, Dining Room, Kitchen, Basement, Sun/Florida Room, Laundry, Utility Room, Bathroom 2
Basement Connecting Stairway
Main Level Bedrooms 4
Interior
Hot Water Electric
Heating Baseboard - Hot Water
Cooling None
Fireplace N
Heat Source Oil
Exterior
Waterfront N
Water Access N
Accessibility 2+ Access Exits
Garage N
Building
Story 2
Foundation Concrete Perimeter
Sewer Public Sewer
Water Public
Architectural Style Colonial
Level or Stories 2
Additional Building Above Grade, Below Grade
New Construction N
Schools
School District Central Bucks
Others
Senior Community No
Tax ID 26-007-048
Ownership Fee Simple
SqFt Source Assessor
Special Listing Condition Standard


GET MORE INFORMATION





