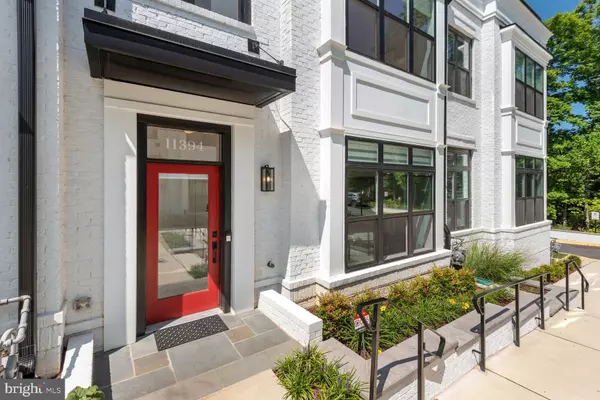
11394 EMERALD PARK RD Potomac, MD 20854
4 Beds
5 Baths
2,378 SqFt
UPDATED:
11/17/2024 11:58 PM
Key Details
Property Type Townhouse
Sub Type Interior Row/Townhouse
Listing Status Pending
Purchase Type For Sale
Square Footage 2,378 sqft
Price per Sqft $630
Subdivision Pt Rockville Out Res 3
MLS Listing ID MDMC2144924
Style Other
Bedrooms 4
Full Baths 3
Half Baths 2
HOA Fees $250/mo
HOA Y/N Y
Abv Grd Liv Area 2,378
Originating Board BRIGHT
Year Built 2021
Annual Tax Amount $13,715
Tax Year 2024
Lot Size 1,126 Sqft
Acres 0.03
Property Description
Welcome to the pinnacle of luxury living! Completed in 2022, contemporary design, open floor plan, and a private elevator - this extraordinary 4-bedroom, 3-full-bath, and 2-half-bath townhome is reimagined with unmatched elegance and countless upgrades. With luxury vinyl plank flooring throughout all four levels, a fully enhanced Chef’s kitchen featuring streamlined, ceiling-height white cabinetry, a Wolf stove, a Thermador 5-burner gas top, a Bosch paneled refrigerator, an undermount sink, stunning Calacatta quartz countertops, an oversized island with waterfall finish and pendant lighting, and a breathtaking herringbone backsplash – this home is truly a masterpiece! Enter through the glass front door from the inviting courtyard into a sun-drenched, open-concept main floor that exudes sophistication. Custom remote-controlled silhouette blinds provide both natural light and privacy. The spacious living room, complete with an upgraded gas fireplace and concealed TV wiring, flows seamlessly into the dining room, additional seating area, and the kitchen – ideal for both comfortable living and entertaining. A chic powder room and a deck off the kitchen with a gas line for grilling complete this level. On the upper level, you will find the primary suite, featuring a walk-in closet and an en-suite bathroom with dual vanities, lighted mirrors, and a glass-enclosed shower. Two additional bedrooms with generous closet space, a full bathroom, a linen closet, and an upgraded full-size LG washer and dryer are also conveniently located on this floor. The ultra luxurious 4th level features a stylish loft, bedroom #4 with an en-suite full bathroom. Step outside to the stunning rooftop terrace, where upgraded flooring and a built-in gas line for grilling create the perfect setting for outdoor entertaining. On the lower level, you'll find a versatile flex space ideal for a home gym or recreation room, a generously-sized powder room, and access to a two-car garage.
Additional features include recessed lighting, and hardwired WiFi throughout the entire home. Ideally situated between Cabin John Village and Cabin John Regional Park, and just steps from restaurants, shops, and banks, this location is unbeatable. With convenient access to both D.C. and Virginia, this exquisite elevator townhome is the ultimate in luxury and convenience.
Location
State MD
County Montgomery
Zoning CR
Rooms
Basement Full, Garage Access, Rear Entrance
Interior
Interior Features Ceiling Fan(s), Combination Dining/Living, Combination Kitchen/Dining, Elevator, Floor Plan - Open, Kitchen - Gourmet, Recessed Lighting, Bathroom - Stall Shower, Upgraded Countertops, Walk-in Closet(s)
Hot Water Natural Gas
Heating Energy Star Heating System
Cooling Energy Star Cooling System
Flooring Luxury Vinyl Plank
Equipment Microwave, Refrigerator, Icemaker, Disposal, Dishwasher, Dryer, Washer, Cooktop
Furnishings Yes
Fireplace N
Appliance Microwave, Refrigerator, Icemaker, Disposal, Dishwasher, Dryer, Washer, Cooktop
Heat Source Natural Gas
Laundry Upper Floor
Exterior
Exterior Feature Terrace
Parking Features Garage - Rear Entry
Garage Spaces 2.0
Water Access N
Accessibility Elevator
Porch Terrace
Attached Garage 2
Total Parking Spaces 2
Garage Y
Building
Story 4
Foundation Slab
Sewer Public Sewer
Water Public
Architectural Style Other
Level or Stories 4
Additional Building Above Grade, Below Grade
New Construction N
Schools
Elementary Schools Beverly Farms
Middle Schools Herbert Hoover
High Schools Winston Churchill
School District Montgomery County Public Schools
Others
Senior Community No
Tax ID 160403846091
Ownership Fee Simple
SqFt Source Assessor
Special Listing Condition Standard


GET MORE INFORMATION





