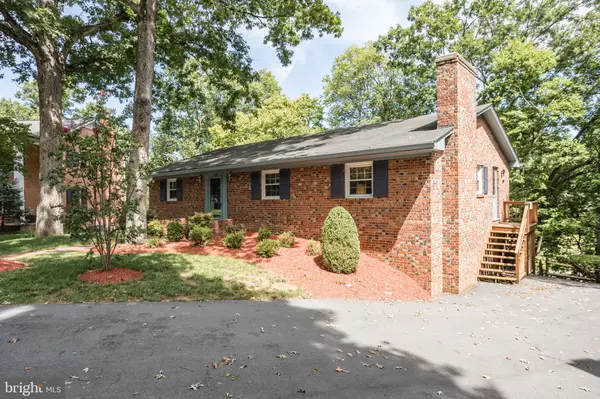
126 ARMSTRONG PL Winchester, VA 22602
4 Beds
3 Baths
1,617 SqFt
UPDATED:
09/20/2024 01:48 AM
Key Details
Property Type Single Family Home
Sub Type Detached
Listing Status Active
Purchase Type For Sale
Square Footage 1,617 sqft
Price per Sqft $278
Subdivision Fairway Estates
MLS Listing ID VAFV2021412
Style Ranch/Rambler
Bedrooms 4
Full Baths 3
HOA Y/N N
Abv Grd Liv Area 1,617
Originating Board BRIGHT
Year Built 1972
Annual Tax Amount $1,779
Tax Year 2022
Property Description
Location
State VA
County Frederick
Zoning RP
Rooms
Basement Rear Entrance, Walkout Level
Main Level Bedrooms 4
Interior
Interior Features Breakfast Area, Carpet, Dining Area
Hot Water Electric
Heating Baseboard - Electric, Radiant
Cooling Central A/C
Flooring Hardwood, Carpet
Fireplaces Number 2
Fireplaces Type Brick, Wood
Equipment Dishwasher, Dryer, Washer, Stove, Refrigerator, Built-In Microwave
Fireplace Y
Appliance Dishwasher, Dryer, Washer, Stove, Refrigerator, Built-In Microwave
Heat Source Electric
Exterior
Exterior Feature Deck(s), Roof
Garage Spaces 4.0
Water Access N
Roof Type Shingle
Street Surface Black Top
Accessibility None
Porch Deck(s), Roof
Road Frontage City/County
Total Parking Spaces 4
Garage N
Building
Lot Description Backs to Trees, Cul-de-sac
Story 3
Foundation Block
Sewer Public Sewer
Water Public
Architectural Style Ranch/Rambler
Level or Stories 3
Additional Building Above Grade, Below Grade
New Construction N
Schools
School District Frederick County Public Schools
Others
Senior Community No
Tax ID 54D 1 5
Ownership Fee Simple
SqFt Source Assessor
Special Listing Condition Standard


GET MORE INFORMATION





