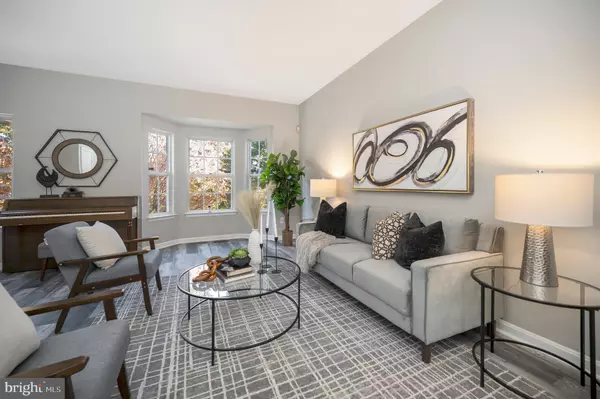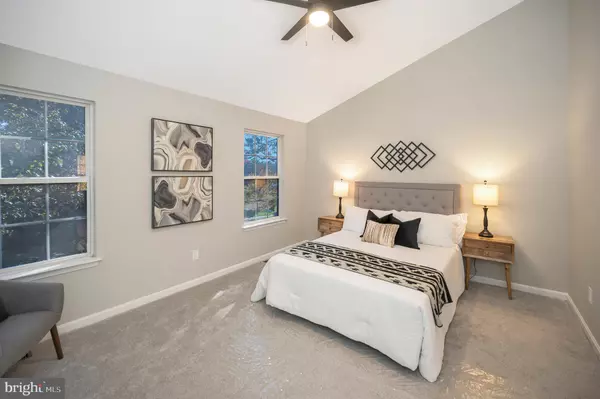
17247 NUGENT LN Dumfries, VA 22026
4 Beds
4 Baths
1,795 SqFt
UPDATED:
11/04/2024 06:53 PM
Key Details
Property Type Townhouse
Sub Type Interior Row/Townhouse
Listing Status Under Contract
Purchase Type For Sale
Square Footage 1,795 sqft
Price per Sqft $261
Subdivision Wayside Village
MLS Listing ID VAPW2078618
Style Colonial
Bedrooms 4
Full Baths 3
Half Baths 1
HOA Fees $148/mo
HOA Y/N Y
Abv Grd Liv Area 1,408
Originating Board BRIGHT
Year Built 1993
Annual Tax Amount $3,996
Tax Year 2024
Lot Size 1,981 Sqft
Acres 0.05
Property Description
The open floor plan connects the living and dining areas, elegantly divided by a charming two-sided fireplace, perfect for cozy evenings or entertaining guests. Continue into the heart of the home—the stunning, fully renovated kitchen. This modern space features sleek new shaker cabinets, a sparkling stainless steel sink with a modern sprayer faucet, and all-new appliances. The stylish upgrades, complemented by new lighting fixtures, provide both function and flair. From the kitchen, step out onto a large deck overlooking the freshly landscaped, fully fenced rear yard—ideal for morning coffee, dining al fresco, or enjoying the outdoors in privacy.
Upstairs, the primary bedroom offers a luxurious retreat with a vaulted ceiling and a brand-new ceiling fan, adding to the room’s airy, open feel. The completely renovated ensuite bath features a double-bowl vanity, a relaxing soaking tub, and fresh ceramic tile, providing a spa-like experience to start or end your day. Each additional bedroom is bathed in natural light, offering plenty of space for family, guests, or a home office.
The lower level is your flexible space—perfect for a family room, home gym, or additional bedroom. Every detail of this home has been thoughtfully considered, from the roof installed in 2017 to the newer HVAC and hot water heater, and even a Nest thermostat for energy-efficient living.
Enjoy the vibrant community amenities, including a community center, three pools, tennis courts, tot lots, and convenient commuter bus stops. Plus, you’re just moments away from commuter lots, VRE, I-95, Quantico, and a wealth of local attractions like golf courses, state and national parks, schools, restaurants, shopping, hospitals, and museums.
This home has been meticulously renovated from top to bottom—an opportunity not to be missed! Act quickly to make this beautiful townhouse yours before someone else does. Your new home is waiting!
Don't let this chance slip away—schedule your tour today!
Location
State VA
County Prince William
Zoning R6
Rooms
Other Rooms Living Room, Dining Room, Primary Bedroom, Bedroom 2, Bedroom 3, Bedroom 4, Kitchen, Foyer, Laundry, Bathroom 2, Bathroom 3, Primary Bathroom, Half Bath
Basement Fully Finished, Front Entrance, Walkout Level, Windows
Main Level Bedrooms 1
Interior
Interior Features Bathroom - Stall Shower, Bathroom - Tub Shower, Bathroom - Walk-In Shower, Carpet, Ceiling Fan(s), Dining Area, Entry Level Bedroom, Floor Plan - Open, Formal/Separate Dining Room, Kitchen - Eat-In, Kitchen - Table Space, Primary Bath(s), Recessed Lighting, Walk-in Closet(s), Other
Hot Water Electric
Heating Forced Air
Cooling Central A/C
Flooring Carpet, Ceramic Tile, Luxury Vinyl Plank
Fireplaces Number 1
Fireplaces Type Gas/Propane
Equipment Dishwasher, Disposal, Dryer, Dual Flush Toilets, Energy Efficient Appliances, Oven - Self Cleaning, Oven/Range - Electric, Refrigerator, Stainless Steel Appliances, Washer, Water Heater
Furnishings No
Fireplace Y
Window Features Bay/Bow,Insulated
Appliance Dishwasher, Disposal, Dryer, Dual Flush Toilets, Energy Efficient Appliances, Oven - Self Cleaning, Oven/Range - Electric, Refrigerator, Stainless Steel Appliances, Washer, Water Heater
Heat Source Natural Gas
Laundry Main Floor
Exterior
Exterior Feature Deck(s)
Garage Garage Door Opener
Garage Spaces 1.0
Fence Fully, Rear, Wood, Privacy
Amenities Available Community Center, Common Grounds, Jog/Walk Path, Pool - Outdoor, Reserved/Assigned Parking, Security, Swimming Pool, Tennis Courts, Tot Lots/Playground
Waterfront N
Water Access N
Roof Type Asphalt
Accessibility None
Porch Deck(s)
Attached Garage 1
Total Parking Spaces 1
Garage Y
Building
Story 3
Foundation Permanent
Sewer Public Sewer
Water Public
Architectural Style Colonial
Level or Stories 3
Additional Building Above Grade, Below Grade
Structure Type Dry Wall,Vaulted Ceilings
New Construction N
Schools
Elementary Schools Swans Creek
Middle Schools Potomac
High Schools Potomac
School District Prince William County Public Schools
Others
Pets Allowed Y
HOA Fee Include Pool(s),Road Maintenance,Trash,Snow Removal,Other,Reserve Funds,Management,Common Area Maintenance
Senior Community No
Tax ID 8289-45-9374
Ownership Fee Simple
SqFt Source Assessor
Acceptable Financing Cash, Conventional, FHA, VA
Listing Terms Cash, Conventional, FHA, VA
Financing Cash,Conventional,FHA,VA
Special Listing Condition Standard
Pets Description No Pet Restrictions


GET MORE INFORMATION





