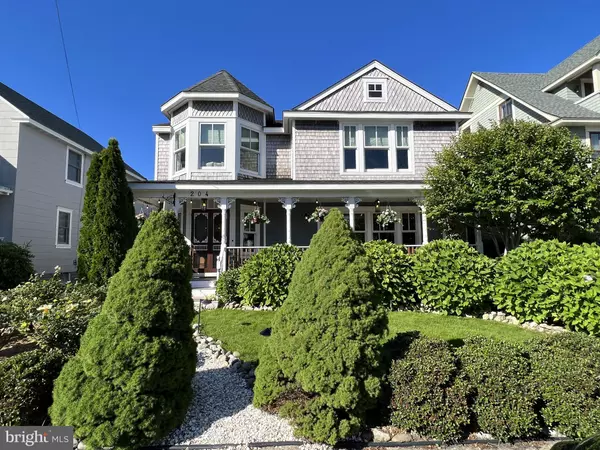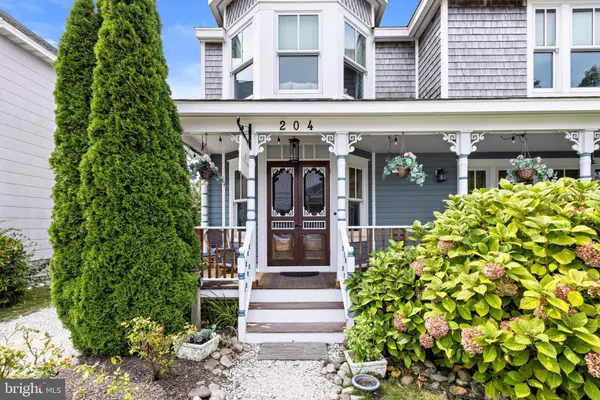
204 CORAL ST Beach Haven, NJ 08008
5 Beds
3 Baths
2,474 SqFt
UPDATED:
11/19/2024 02:13 PM
Key Details
Property Type Single Family Home
Sub Type Detached
Listing Status Active
Purchase Type For Sale
Square Footage 2,474 sqft
Price per Sqft $1,212
Subdivision Beach Haven
MLS Listing ID NJOC2028528
Style Coastal,Traditional
Bedrooms 5
Full Baths 3
HOA Y/N N
Abv Grd Liv Area 2,474
Originating Board BRIGHT
Year Built 1950
Annual Tax Amount $10,620
Tax Year 2023
Lot Size 5,001 Sqft
Acres 0.11
Lot Dimensions 50.00 x 100.00
Property Description
This is not just a home; it’s an invitation to barefoot living, where you can enjoy cozy spaces to unwind, entertain guests, and soak in the idyllic beach lifestyle. Don’t miss your chance to own this unique property that beautifully blends rustic charm with modern luxury. Make your dream of coastal living a reality at 204 Coral Street!
Location
State NJ
County Ocean
Area Beach Haven Boro (21504)
Zoning R-B
Rooms
Main Level Bedrooms 1
Interior
Interior Features Bathroom - Stall Shower, Breakfast Area, Built-Ins, Dining Area, Entry Level Bedroom, Exposed Beams, Floor Plan - Traditional, Kitchen - Gourmet, Window Treatments, Wood Floors, Upgraded Countertops, Kitchen - Island, Bathroom - Tub Shower
Hot Water Natural Gas, Tankless
Heating Forced Air, Zoned
Cooling Zoned, Central A/C
Flooring Hardwood, Tile/Brick
Fireplaces Number 1
Equipment Microwave, Oven/Range - Gas, Oven - Wall, Stove, Washer, Water Heater - Tankless, Commercial Range, Dishwasher, Dryer
Furnishings Yes
Fireplace Y
Appliance Microwave, Oven/Range - Gas, Oven - Wall, Stove, Washer, Water Heater - Tankless, Commercial Range, Dishwasher, Dryer
Heat Source Natural Gas
Exterior
Exterior Feature Patio(s), Porch(es)
Parking Features Covered Parking, Additional Storage Area
Garage Spaces 1.0
Water Access N
Roof Type Shingle
Accessibility None
Porch Patio(s), Porch(es)
Total Parking Spaces 1
Garage Y
Building
Story 2
Foundation Crawl Space
Sewer Public Sewer
Water Public
Architectural Style Coastal, Traditional
Level or Stories 2
Additional Building Above Grade, Below Grade
New Construction N
Others
Senior Community No
Tax ID 04-00119-00009
Ownership Fee Simple
SqFt Source Assessor
Acceptable Financing Exchange, Cash, Conventional
Listing Terms Exchange, Cash, Conventional
Financing Exchange,Cash,Conventional
Special Listing Condition Standard


GET MORE INFORMATION





