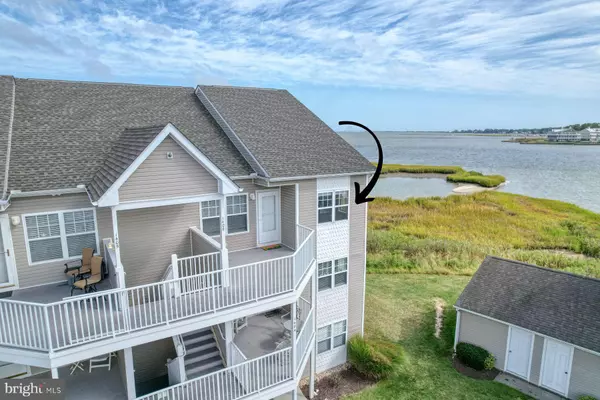30399 PAVILION DR #14-6 Ocean View, DE 19970
4 Beds
3 Baths
1,800 SqFt
UPDATED:
02/25/2025 06:42 PM
Key Details
Property Type Condo
Sub Type Condo/Co-op
Listing Status Pending
Purchase Type For Sale
Square Footage 1,800 sqft
Price per Sqft $305
Subdivision Bethany Bay
MLS Listing ID DESU2070364
Style Coastal
Bedrooms 4
Full Baths 3
Condo Fees $327/mo
HOA Fees $564/qua
HOA Y/N Y
Abv Grd Liv Area 1,800
Originating Board BRIGHT
Year Built 2002
Annual Tax Amount $907
Tax Year 2023
Lot Dimensions 0.00 x 0.00
Property Sub-Type Condo/Co-op
Property Description
Location
State DE
County Sussex
Area Baltimore Hundred (31001)
Zoning AR-1
Rooms
Main Level Bedrooms 2
Interior
Interior Features Window Treatments, Ceiling Fan(s), Bathroom - Stall Shower, Bathroom - Tub Shower, Bathroom - Walk-In Shower, Combination Dining/Living, Dining Area, Family Room Off Kitchen, Floor Plan - Open, Kitchen - Eat-In, Kitchen - Table Space, Primary Bath(s), Primary Bedroom - Bay Front, Recessed Lighting, Spiral Staircase, Upgraded Countertops
Hot Water Electric
Heating Heat Pump(s)
Cooling Central A/C
Flooring Luxury Vinyl Plank, Carpet
Fireplaces Number 1
Fireplaces Type Electric
Equipment Built-In Microwave, Built-In Range, Refrigerator, Icemaker, Dishwasher, Disposal, Washer, Dryer, Water Heater
Fireplace Y
Appliance Built-In Microwave, Built-In Range, Refrigerator, Icemaker, Dishwasher, Disposal, Washer, Dryer, Water Heater
Heat Source Electric
Laundry Has Laundry, Dryer In Unit, Washer In Unit
Exterior
Exterior Feature Balcony, Porch(es)
Amenities Available Basketball Courts, Bike Trail, Common Grounds, Exercise Room, Golf Course Membership Available, Jog/Walk Path, Pier/Dock, Pool - Outdoor, Tennis Courts, Tot Lots/Playground, Boat Ramp, Community Center, Fitness Center, Golf Course, Volleyball Courts, Water/Lake Privileges
Waterfront Description Boat/Launch Ramp - Private
Water Access Y
Water Access Desc Canoe/Kayak,Fishing Allowed,Private Access
View Bay
Roof Type Shingle
Accessibility None
Porch Balcony, Porch(es)
Garage N
Building
Story 1.5
Unit Features Garden 1 - 4 Floors
Sewer Public Sewer
Water Public
Architectural Style Coastal
Level or Stories 1.5
Additional Building Above Grade, Below Grade
Structure Type Cathedral Ceilings
New Construction N
Schools
School District Indian River
Others
Pets Allowed Y
HOA Fee Include Common Area Maintenance,Ext Bldg Maint,Lawn Maintenance,Management,Pier/Dock Maintenance,Road Maintenance,Snow Removal,Trash,Water,Cable TV,Insurance,Pool(s),Recreation Facility,Reserve Funds
Senior Community No
Tax ID 134-08.00-42.00-14-6
Ownership Condominium
Security Features Smoke Detector
Special Listing Condition Standard
Pets Allowed Dogs OK, Cats OK
Virtual Tour https://www.zillow.com/view-imx/ea345d3f-8361-4abb-a1bf-9c8e9efd4ec8?setAttribution=mls&wl=true&initialViewType=pano&utm_source=dashboard

GET MORE INFORMATION





