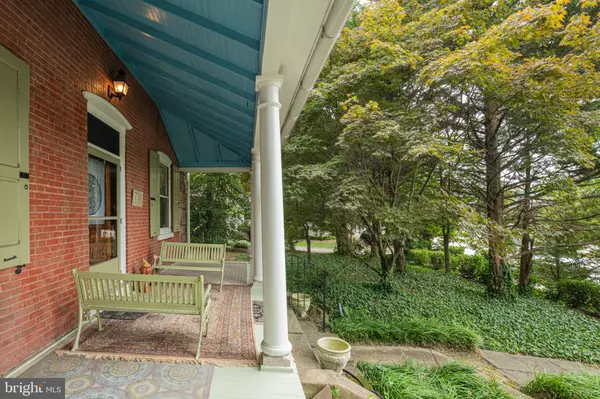
731 MAIN ST Phoenixville, PA 19460
6 Beds
2 Baths
2,801 SqFt
UPDATED:
09/24/2024 06:23 PM
Key Details
Property Type Single Family Home
Sub Type Detached
Listing Status Under Contract
Purchase Type For Sale
Square Footage 2,801 sqft
Price per Sqft $212
Subdivision None Available
MLS Listing ID PACT2074418
Style Georgian
Bedrooms 6
Full Baths 1
Half Baths 1
HOA Y/N N
Abv Grd Liv Area 2,801
Originating Board BRIGHT
Year Built 1899
Annual Tax Amount $7,236
Tax Year 2023
Lot Size 0.336 Acres
Acres 0.34
Lot Dimensions 0.00 x 0.00
Property Description
Location
State PA
County Chester
Area Phoenixville Boro (10315)
Zoning NCR2
Rooms
Other Rooms Living Room, Dining Room, Bedroom 2, Bedroom 3, Bedroom 4, Bedroom 5, Kitchen, Family Room, Foyer, Bedroom 1, Bedroom 6, Bathroom 1, Half Bath
Basement Walkout Stairs
Interior
Interior Features Attic, Built-Ins, Butlers Pantry, Ceiling Fan(s), Crown Moldings, Curved Staircase, Floor Plan - Traditional, Formal/Separate Dining Room, Kitchen - Island, Recessed Lighting, Stain/Lead Glass, Upgraded Countertops, Wood Floors
Hot Water Natural Gas
Heating Hot Water
Cooling Central A/C, Ductless/Mini-Split
Inclusions Please see the Uploaded Doc - Inclusions/Exclusions
Equipment Built-In Range, Dryer, Oven - Single, Oven - Self Cleaning, Oven/Range - Gas, Washer, Water Heater - High-Efficiency
Fireplace N
Appliance Built-In Range, Dryer, Oven - Single, Oven - Self Cleaning, Oven/Range - Gas, Washer, Water Heater - High-Efficiency
Heat Source Natural Gas
Exterior
Garage Spaces 4.0
Water Access N
Accessibility None
Total Parking Spaces 4
Garage N
Building
Story 3
Foundation Permanent
Sewer Public Sewer
Water Public
Architectural Style Georgian
Level or Stories 3
Additional Building Above Grade, Below Grade
New Construction N
Schools
School District Phoenixville Area
Others
Senior Community No
Tax ID 15-14 -0134.0100
Ownership Fee Simple
SqFt Source Assessor
Acceptable Financing Cash, Conventional
Listing Terms Cash, Conventional
Financing Cash,Conventional
Special Listing Condition Standard


GET MORE INFORMATION





