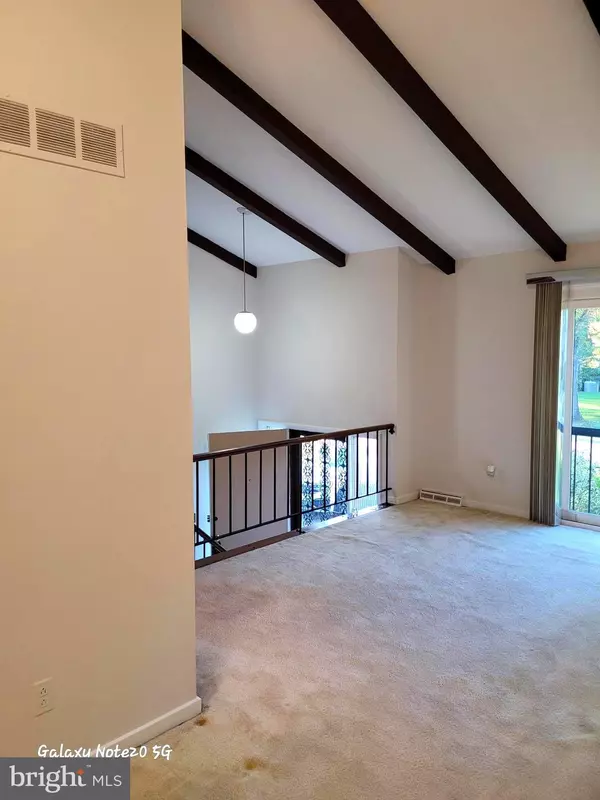
9413 WANDERING WAY Columbia, MD 21045
4 Beds
3 Baths
1,825 SqFt
OPEN HOUSE
Sun Dec 01, 1:00pm - 3:00pm
UPDATED:
11/20/2024 08:54 PM
Key Details
Property Type Single Family Home
Sub Type Detached
Listing Status Active
Purchase Type For Sale
Square Footage 1,825 sqft
Price per Sqft $284
Subdivision Oakland Mills
MLS Listing ID MDHW2044974
Style Split Foyer,Split Level
Bedrooms 4
Full Baths 3
HOA Y/N N
Abv Grd Liv Area 1,175
Originating Board BRIGHT
Year Built 1970
Annual Tax Amount $6,076
Tax Year 2024
Lot Size 0.377 Acres
Acres 0.38
Property Description
Welcome to 9413 Wandering Way, nestled in the quiet community of Oakland Mills. This stunning split-level residence offers a perfect blend of modern upgrades and timeless charm. The spacious living areas are complemented by cathedral ceilings, plenty of natural light and tons of storage space. There is so much to love about this home. Located less than 4 miles from the Columbia Mall, Restaurants, Ice Skating, Merriweather Park and practically anything else you desire, within less than a 5 mile radius. This property is move in ready, nothing to do except relax and enjoy this 4br, 2.5 bathrooms
SELLER Is Including a One Year Home Warranty
PROPERTY WAS DAMAGED DURING THE HOME INSPECTION AND THE BUYERS BACKED OUT. ONCE THE REPAIRS ARE COMPLETED, WE WILL BE BACK!
Location
State MD
County Howard
Zoning NT
Rooms
Other Rooms Living Room, Dining Room, Kitchen, Family Room
Basement Fully Finished
Main Level Bedrooms 3
Interior
Hot Water Electric
Heating Heat Pump(s)
Cooling Central A/C
Fireplaces Number 1
Fireplace Y
Heat Source Electric
Exterior
Garage Garage - Front Entry
Garage Spaces 1.0
Waterfront N
Water Access N
Accessibility None
Attached Garage 1
Total Parking Spaces 1
Garage Y
Building
Story 2
Foundation Block
Sewer Public Sewer
Water Public
Architectural Style Split Foyer, Split Level
Level or Stories 2
Additional Building Above Grade, Below Grade
New Construction N
Schools
School District Howard County Public School System
Others
Pets Allowed Y
Senior Community No
Tax ID 1416097578
Ownership Fee Simple
SqFt Source Assessor
Acceptable Financing Cash, Conventional, FHA, VA
Listing Terms Cash, Conventional, FHA, VA
Financing Cash,Conventional,FHA,VA
Special Listing Condition Standard
Pets Description No Pet Restrictions


GET MORE INFORMATION





