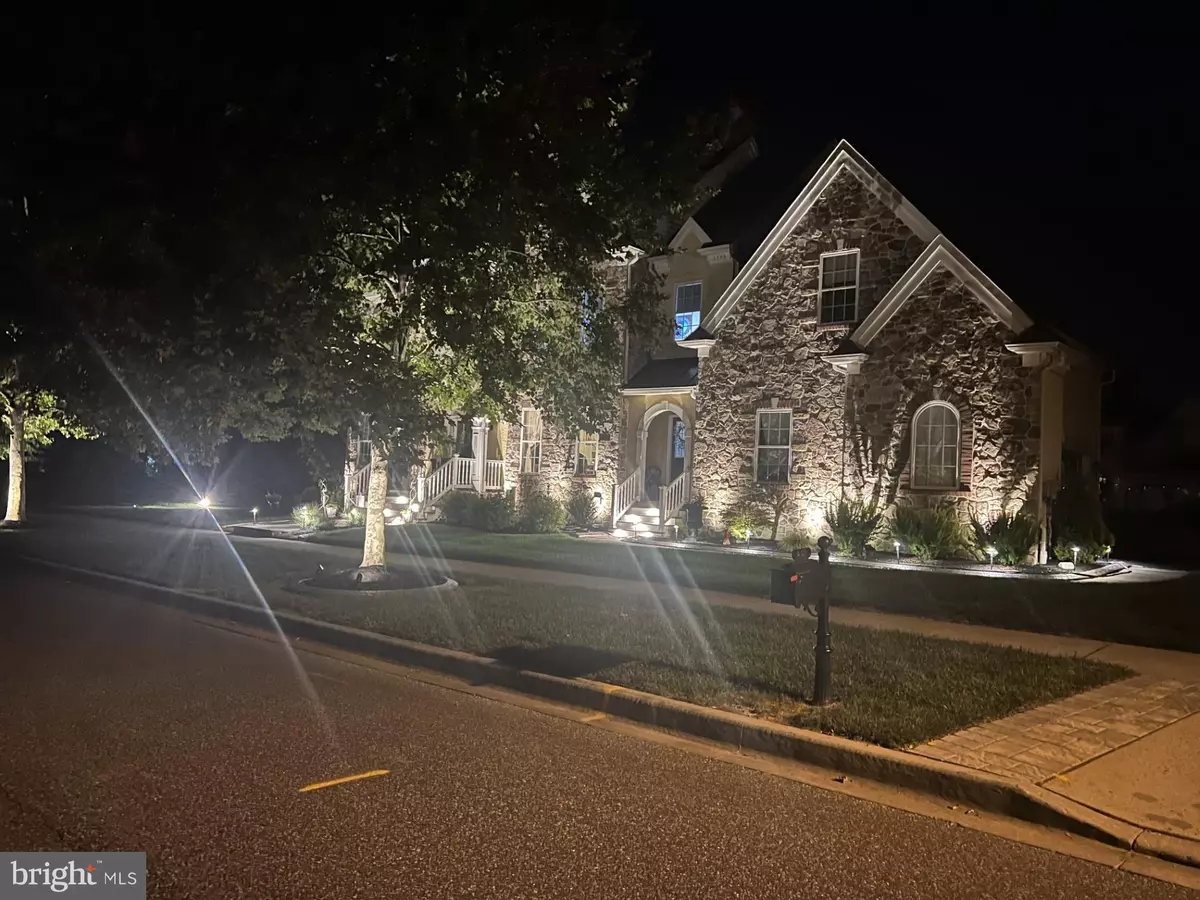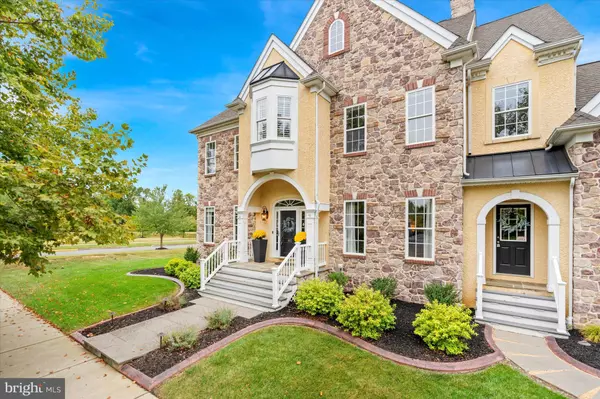
412 SPRING HOLLOW DR Middletown, DE 19709
5 Beds
5 Baths
5,075 SqFt
UPDATED:
11/21/2024 07:32 PM
Key Details
Property Type Single Family Home
Sub Type Detached
Listing Status Active
Purchase Type For Sale
Square Footage 5,075 sqft
Price per Sqft $203
Subdivision Parkside
MLS Listing ID DENC2068688
Style Colonial
Bedrooms 5
Full Baths 4
Half Baths 1
HOA Fees $250/qua
HOA Y/N Y
Abv Grd Liv Area 5,075
Originating Board BRIGHT
Year Built 2007
Annual Tax Amount $5,926
Tax Year 2022
Lot Size 0.390 Acres
Acres 0.39
Property Description
Location
State DE
County New Castle
Area South Of The Canal (30907)
Zoning 23R-2
Rooms
Other Rooms Living Room, Dining Room, Primary Bedroom, Bedroom 2, Bedroom 3, Bedroom 4, Bedroom 5, Kitchen, Family Room, Office, Bathroom 2, Bathroom 3, Primary Bathroom
Basement Full
Interior
Hot Water 60+ Gallon Tank
Heating Forced Air
Cooling Central A/C
Fireplaces Number 1
Fireplace Y
Heat Source Natural Gas
Exterior
Garage Garage - Side Entry
Garage Spaces 2.0
Pool In Ground
Water Access N
Accessibility None
Attached Garage 2
Total Parking Spaces 2
Garage Y
Building
Story 3
Foundation Concrete Perimeter
Sewer Public Sewer
Water Public
Architectural Style Colonial
Level or Stories 3
Additional Building Above Grade, Below Grade
New Construction N
Schools
Elementary Schools Silver Lake
High Schools Middletown
School District Appoquinimink
Others
Senior Community No
Tax ID 23-031.00-101
Ownership Fee Simple
SqFt Source Estimated
Horse Property N
Special Listing Condition Standard


GET MORE INFORMATION





