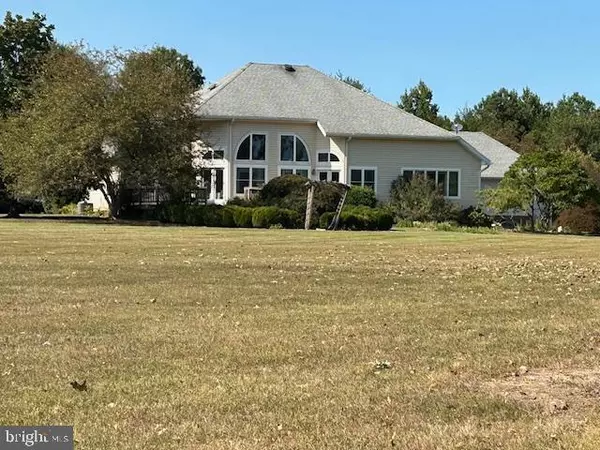
10425 ABERDEEN LN Easton, MD 21601
3 Beds
3 Baths
2,951 SqFt
UPDATED:
11/13/2024 07:59 PM
Key Details
Property Type Single Family Home
Sub Type Detached
Listing Status Active
Purchase Type For Sale
Square Footage 2,951 sqft
Price per Sqft $606
Subdivision None Available
MLS Listing ID MDTA2008948
Style Coastal,Ranch/Rambler
Bedrooms 3
Full Baths 2
Half Baths 1
HOA Fees $250/ann
HOA Y/N Y
Abv Grd Liv Area 2,951
Originating Board BRIGHT
Year Built 1999
Annual Tax Amount $8,868
Tax Year 2024
Lot Size 9.850 Acres
Acres 9.85
Property Description
Location
State MD
County Talbot
Zoning RES
Direction North
Rooms
Main Level Bedrooms 3
Interior
Interior Features Bathroom - Stall Shower, Attic/House Fan, Bathroom - Walk-In Shower, Breakfast Area, Built-Ins, Carpet, Combination Dining/Living, Dining Area, Family Room Off Kitchen, Floor Plan - Open, Pantry, Primary Bedroom - Bay Front, Wood Floors
Hot Water Propane
Cooling Central A/C
Flooring Carpet, Ceramic Tile, Hardwood, Partially Carpeted, Wood
Fireplaces Number 1
Fireplaces Type Double Sided, Equipment, Fireplace - Glass Doors, Gas/Propane
Inclusions all appliances currently on the premises, all pool equipment
Equipment Built-In Microwave, Built-In Range, Dishwasher, Dryer, Icemaker, Oven - Self Cleaning, Oven/Range - Electric, Refrigerator, Water Heater
Fireplace Y
Window Features Bay/Bow,Double Pane,Palladian,Vinyl Clad
Appliance Built-In Microwave, Built-In Range, Dishwasher, Dryer, Icemaker, Oven - Self Cleaning, Oven/Range - Electric, Refrigerator, Water Heater
Heat Source Propane - Owned
Exterior
Exterior Feature Deck(s)
Parking Features Garage - Front Entry, Garage - Side Entry, Garage Door Opener, Inside Access
Garage Spaces 6.0
Pool In Ground, Vinyl
Utilities Available Under Ground
Waterfront Description Private Dock Site
Water Access Y
View River, Water
Roof Type Architectural Shingle
Street Surface Black Top
Accessibility None
Porch Deck(s)
Attached Garage 3
Total Parking Spaces 6
Garage Y
Building
Lot Description Private, Rural, SideYard(s), Adjoins - Open Space, Cul-de-sac, No Thru Street, Partly Wooded
Story 1.5
Foundation Crawl Space
Sewer Septic < # of BR
Water Well
Architectural Style Coastal, Ranch/Rambler
Level or Stories 1.5
Additional Building Above Grade, Below Grade
New Construction N
Schools
School District Talbot County Public Schools
Others
Pets Allowed Y
Senior Community No
Tax ID 2101069187
Ownership Fee Simple
SqFt Source Assessor
Horse Property N
Special Listing Condition Standard
Pets Description No Pet Restrictions


GET MORE INFORMATION





