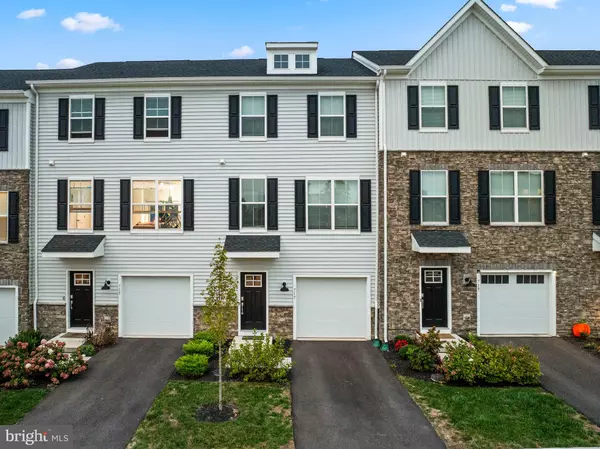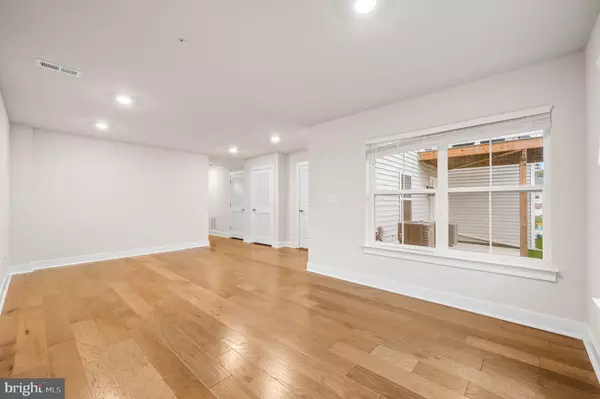
717 PEONY LN Spring City, PA 19475
3 Beds
4 Baths
2,068 SqFt
UPDATED:
11/22/2024 01:11 PM
Key Details
Property Type Townhouse
Sub Type Interior Row/Townhouse
Listing Status Active
Purchase Type For Sale
Square Footage 2,068 sqft
Price per Sqft $234
Subdivision Villages At Spring Hill
MLS Listing ID PACT2074956
Style Traditional
Bedrooms 3
Full Baths 2
Half Baths 2
HOA Fees $135/mo
HOA Y/N Y
Abv Grd Liv Area 1,798
Originating Board BRIGHT
Year Built 2023
Annual Tax Amount $8,673
Tax Year 2023
Lot Size 2,200 Sqft
Acres 0.05
Property Description
As you enter the home from the front door, the hallway leads you back to the large finished walk out level with a half bath and additional square footage - great for a home office, exercise room, or playroom. The 1 car garage is also located on this level. Head up the stairs and you will discover an open floor plan with plenty of natural light featuring the family room, dining area with slider to composite deck, and a large kitchen. Gather around the beautiful island featuring stunning quartz counter tops and stainless steel appliances as you host your events. For you and your guests' convenience, you also have a half bath on this level. As you head up stairs to the bedrooms, you will find the primary bedroom. Relax in your own private oasis with additional square footage - great for a cozy reading nook, your exercise equipment, or a home office. The primary en-suite bathroom and large walk in closet finish out this space. On this floor you will also find 2 additional bedrooms, a full bathroom, and the laundry area with washer and dryer.
If you missed your chance to build new, don't miss your chance to own this less than 2 year old townhome! Call for more information and to schedule your private tour today.
Location
State PA
County Chester
Area Spring City Boro (10314)
Zoning R
Interior
Hot Water Electric
Heating Forced Air
Cooling Central A/C
Inclusions Refrigerator, washer, dryer - all in as is condition.
Fireplace N
Heat Source Natural Gas
Exterior
Parking Features Garage - Front Entry, Garage Door Opener
Garage Spaces 1.0
Water Access N
Accessibility None
Attached Garage 1
Total Parking Spaces 1
Garage Y
Building
Story 3
Foundation Slab
Sewer Public Sewer
Water Public
Architectural Style Traditional
Level or Stories 3
Additional Building Above Grade, Below Grade
New Construction N
Schools
School District Spring-Ford Area
Others
HOA Fee Include Lawn Maintenance,Snow Removal,Trash
Senior Community No
Tax ID 14-07 -0260
Ownership Fee Simple
SqFt Source Assessor
Acceptable Financing Cash, Conventional, FHA
Listing Terms Cash, Conventional, FHA
Financing Cash,Conventional,FHA
Special Listing Condition Standard


GET MORE INFORMATION





