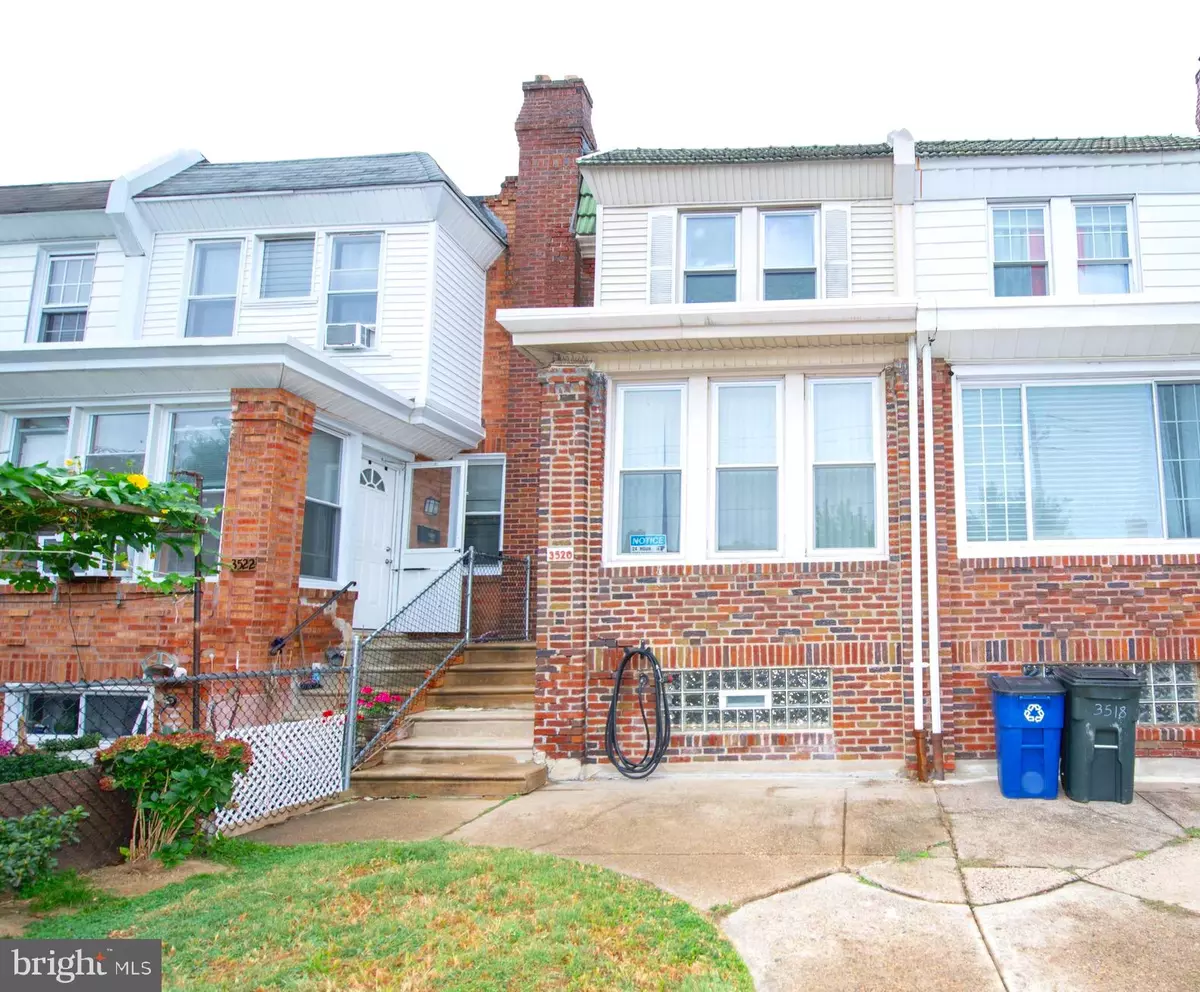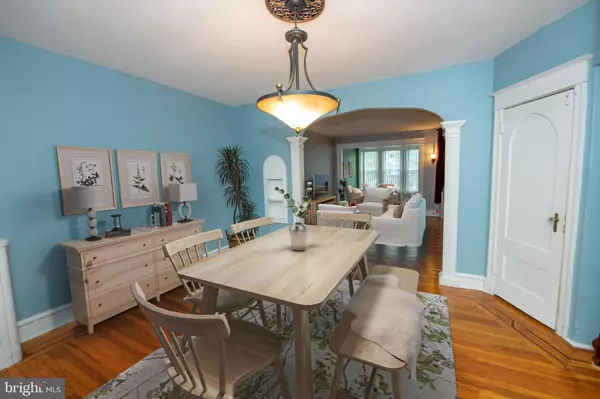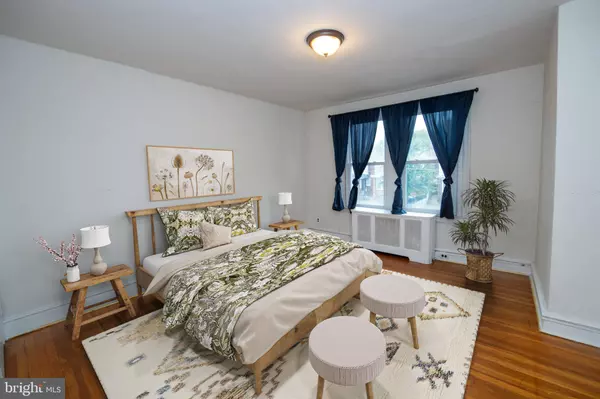GET MORE INFORMATION
$ 255,000
$ 265,000 3.8%
3520 SHELMIRE AVE Philadelphia, PA 19136
3 Beds
2 Baths
1,416 SqFt
UPDATED:
Key Details
Sold Price $255,000
Property Type Townhouse
Sub Type Interior Row/Townhouse
Listing Status Sold
Purchase Type For Sale
Square Footage 1,416 sqft
Price per Sqft $180
Subdivision Mayfair (West)
MLS Listing ID PAPH2401358
Sold Date 11/20/24
Style Straight Thru
Bedrooms 3
Full Baths 1
Half Baths 1
HOA Y/N N
Abv Grd Liv Area 1,416
Originating Board BRIGHT
Year Built 1950
Annual Tax Amount $2,718
Tax Year 2024
Lot Size 1,587 Sqft
Acres 0.04
Lot Dimensions 16.00 x 100.00
Property Sub-Type Interior Row/Townhouse
Property Description
Location
State PA
County Philadelphia
Area 19136 (19136)
Zoning RSA5
Rooms
Basement Fully Finished
Interior
Interior Features Dining Area, Floor Plan - Traditional, Kitchen - Eat-In, Skylight(s)
Hot Water Natural Gas
Heating Hot Water, Radiator
Cooling Window Unit(s)
Flooring Hardwood
Fireplaces Number 1
Fireplaces Type Electric
Equipment Dishwasher, Dryer, Washer, Stainless Steel Appliances
Fireplace Y
Window Features Double Hung
Appliance Dishwasher, Dryer, Washer, Stainless Steel Appliances
Heat Source Natural Gas
Laundry Basement
Exterior
Exterior Feature Patio(s), Deck(s)
Parking Features Garage - Rear Entry
Garage Spaces 2.0
Utilities Available Cable TV Available
Water Access N
Roof Type Flat
Accessibility None
Porch Patio(s), Deck(s)
Road Frontage Public
Attached Garage 1
Total Parking Spaces 2
Garage Y
Building
Story 2
Foundation Stone
Sewer Public Sewer
Water Public
Architectural Style Straight Thru
Level or Stories 2
Additional Building Above Grade, Below Grade
Structure Type Dry Wall
New Construction N
Schools
School District The School District Of Philadelphia
Others
Pets Allowed N
Senior Community No
Tax ID 642172600
Ownership Fee Simple
SqFt Source Assessor
Acceptable Financing Cash, Conventional, FHA, VA
Horse Property N
Listing Terms Cash, Conventional, FHA, VA
Financing Cash,Conventional,FHA,VA
Special Listing Condition Standard

Bought with JENNIFER J MADERA BONIFACIO • RE/MAX Affiliates
GET MORE INFORMATION





