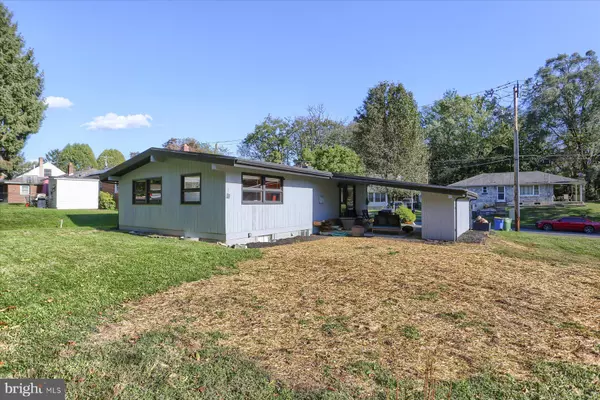
408 N DUKE ST Hummelstown, PA 17036
3 Beds
1 Bath
1,525 SqFt
UPDATED:
10/27/2024 10:05 PM
Key Details
Property Type Single Family Home
Sub Type Detached
Listing Status Pending
Purchase Type For Sale
Square Footage 1,525 sqft
Price per Sqft $183
Subdivision South Hanover Township
MLS Listing ID PADA2038718
Style Ranch/Rambler
Bedrooms 3
Full Baths 1
HOA Y/N N
Abv Grd Liv Area 1,025
Originating Board BRIGHT
Year Built 1958
Annual Tax Amount $2,099
Tax Year 2024
Lot Size 7,405 Sqft
Acres 0.17
Property Description
You walk into the gorgeous open family room with a cozy, brick fireplace and beautifully sanded and refinished hardwood floors. Tons of floor to ceiling windows light up this room! Down the hall there are three nice-size bedrooms with closets, hardwood floors and a full bath. The kitchen is newly remodeled (2023) with new cabinets, quartz counter tops w/ back splash, and all new black stainless-steel appliances. Soft close drawers make this a cook’s delight!! Plus, it has newly installed 200-AMP service and electrical box. The interior has also been recently painted.
Enjoy the lower level, recently updated with LVP floors and a private office for those who work from home! There is lots of storage and much more to offer. Also, the laundry is located on this level, and the washer and dryer will be included!
Finally, there is additional storage in the car port area and a level & spacious backyard which has plenty of space to play in.
Location to Hershey Med Center and Hershey company is a real plus. It is very close to the downtown area of Hummelstown, Hershey and minutes to major highways.
This absolute stunning home is move-in ready and a MUST SEE!!! You will for sure, enjoy all the updates, new appliances…and much more!!!
Please see our Virtual Tour...click on icon @ top of Listing Sheet under the address that says, "Virtual Tour".
Location
State PA
County Dauphin
Area South Hanover Twp (14056)
Zoning RESIDENTIAL
Rooms
Basement Full
Main Level Bedrooms 3
Interior
Interior Features Wood Floors, Entry Level Bedroom
Hot Water Electric
Heating Forced Air
Cooling Central A/C
Fireplaces Number 1
Fireplace Y
Heat Source Oil
Exterior
Garage Spaces 1.0
Water Access N
Accessibility Level Entry - Main
Total Parking Spaces 1
Garage N
Building
Lot Description Partly Wooded, Trees/Wooded
Story 1
Foundation Other
Sewer Private Sewer
Water Public
Architectural Style Ranch/Rambler
Level or Stories 1
Additional Building Above Grade, Below Grade
New Construction N
Schools
High Schools Lower Dauphin
School District Lower Dauphin
Others
Senior Community No
Tax ID 56-018-005-000-0000
Ownership Fee Simple
SqFt Source Estimated
Acceptable Financing Conventional, Cash
Listing Terms Conventional, Cash
Financing Conventional,Cash
Special Listing Condition Standard


GET MORE INFORMATION





