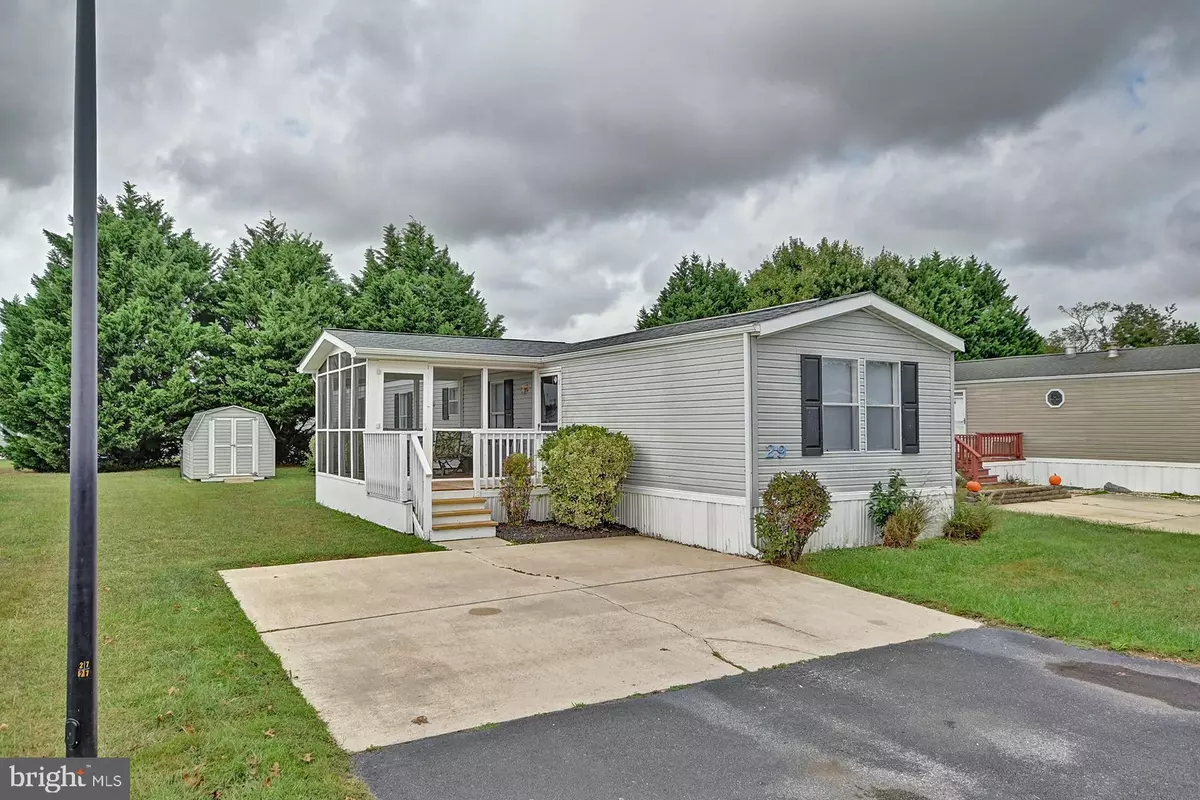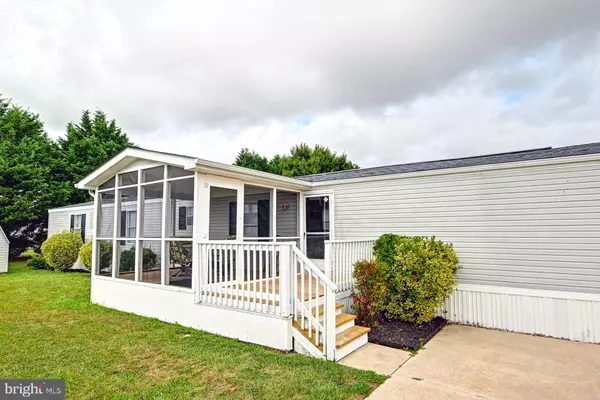
29 NOTTINGHAM DR #44697 Lewes, DE 19958
3 Beds
2 Baths
1,064 SqFt
UPDATED:
11/24/2024 04:07 PM
Key Details
Property Type Single Family Home
Sub Type Detached
Listing Status Pending
Purchase Type For Sale
Square Footage 1,064 sqft
Price per Sqft $64
Subdivision Sussex East Mhp
MLS Listing ID DESU2071966
Style Other
Bedrooms 3
Full Baths 2
HOA Y/N N
Abv Grd Liv Area 1,064
Originating Board BRIGHT
Land Lease Amount 936.0
Land Lease Frequency Monthly
Year Built 1994
Annual Tax Amount $365
Tax Year 2024
Lot Size 44.830 Acres
Acres 44.83
Lot Dimensions 0.00 x 0.00
Property Description
Location
State DE
County Sussex
Area Lewes Rehoboth Hundred (31009)
Zoning MHP
Rooms
Other Rooms Living Room, Primary Bedroom, Bedroom 2, Kitchen, Bedroom 1
Basement Partial
Main Level Bedrooms 3
Interior
Interior Features Skylight(s), Kitchen - Eat-In, Bathroom - Stall Shower, Bathroom - Walk-In Shower, Combination Kitchen/Dining, Kitchen - Country, Primary Bath(s)
Hot Water Electric
Cooling Central A/C
Flooring Fully Carpeted, Vinyl
Equipment Built-In Range, Refrigerator, Microwave
Furnishings No
Fireplace N
Appliance Built-In Range, Refrigerator, Microwave
Heat Source Natural Gas
Laundry Main Floor
Exterior
Exterior Feature Deck(s)
Garage Spaces 2.0
Utilities Available Cable TV
Water Access N
View Trees/Woods
Roof Type Pitched,Shingle
Accessibility None
Porch Deck(s)
Road Frontage Private
Total Parking Spaces 2
Garage N
Building
Lot Description Open
Story 1
Foundation Slab
Sewer Public Sewer
Water Public
Architectural Style Other
Level or Stories 1
Additional Building Above Grade, Below Grade
Structure Type Paneled Walls,Vaulted Ceilings
New Construction N
Schools
School District Cape Henlopen
Others
HOA Fee Include Pool(s)
Senior Community No
Tax ID 334-05.00-165.00-44697
Ownership Land Lease
SqFt Source Assessor
Acceptable Financing Conventional
Listing Terms Conventional
Financing Conventional
Special Listing Condition Standard


GET MORE INFORMATION





