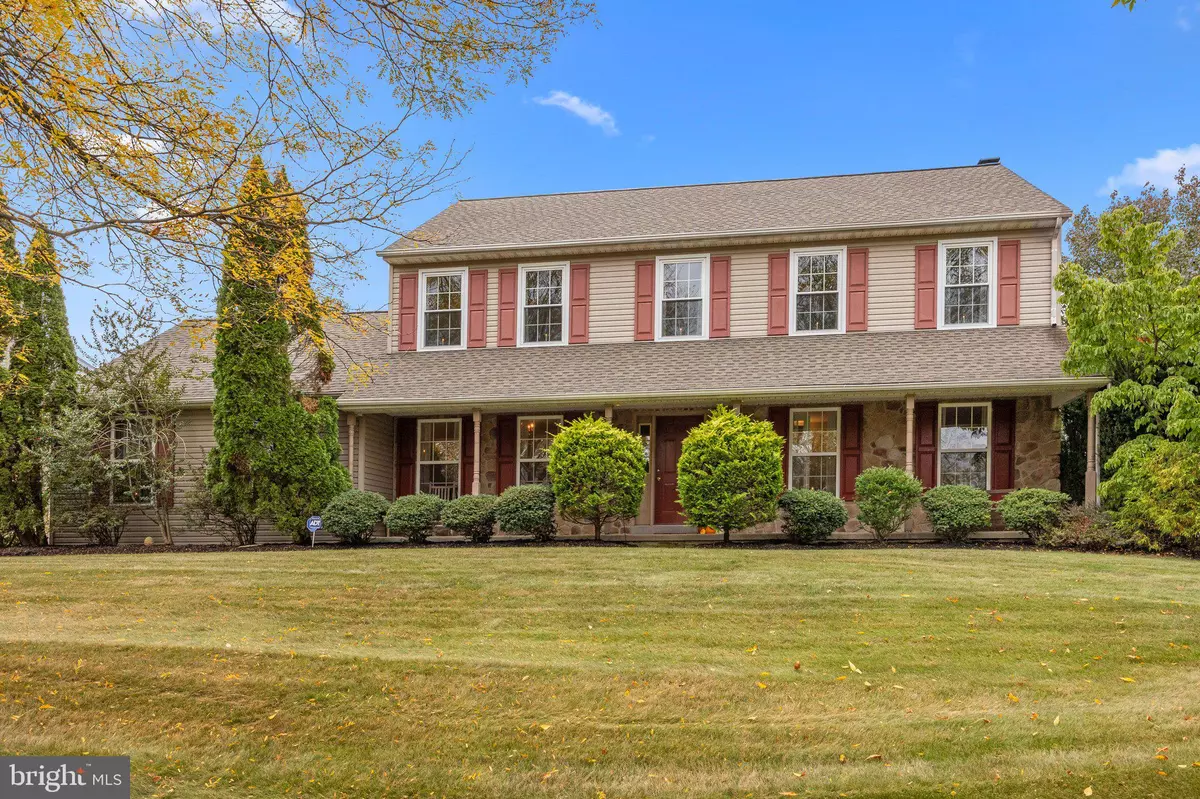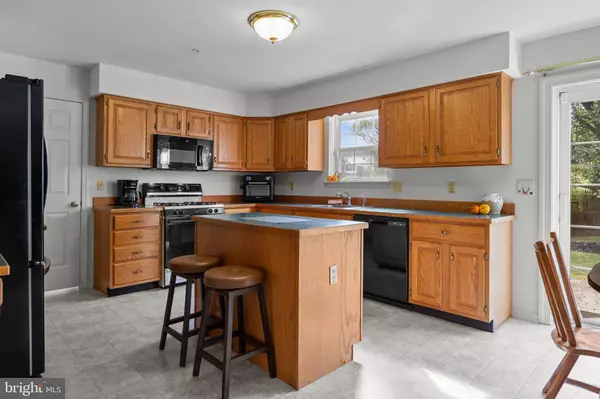
109 GREEN ASH LN Chalfont, PA 18914
4 Beds
3 Baths
2,383 SqFt
UPDATED:
10/28/2024 02:38 PM
Key Details
Property Type Single Family Home
Sub Type Detached
Listing Status Pending
Purchase Type For Sale
Square Footage 2,383 sqft
Price per Sqft $304
Subdivision Prescott Farms
MLS Listing ID PABU2080280
Style Colonial
Bedrooms 4
Full Baths 2
Half Baths 1
HOA Y/N N
Abv Grd Liv Area 2,383
Originating Board BRIGHT
Year Built 1997
Annual Tax Amount $8,219
Tax Year 2024
Lot Size 0.424 Acres
Acres 0.42
Lot Dimensions 0.00 x 0.00
Property Description
Location
State PA
County Bucks
Area Warrington Twp (10150)
Zoning R3
Rooms
Other Rooms Living Room, Dining Room, Primary Bedroom, Bedroom 2, Bedroom 3, Bedroom 4, Kitchen, Family Room, Basement, Breakfast Room, Laundry, Storage Room, Primary Bathroom, Full Bath, Half Bath
Basement Unfinished, Sump Pump, Water Proofing System, Interior Access, Full, Outside Entrance, Other
Interior
Interior Features Wood Floors, Window Treatments, Walk-in Closet(s), Primary Bath(s), Pantry, Kitchen - Island, Kitchen - Table Space, Kitchen - Eat-In, Formal/Separate Dining Room, Floor Plan - Traditional, Family Room Off Kitchen, Dining Area, Carpet, Breakfast Area, Bathroom - Walk-In Shower, Bathroom - Stall Shower, Bathroom - Soaking Tub, Attic
Hot Water Natural Gas
Heating Forced Air
Cooling Central A/C
Flooring Wood, Carpet, Ceramic Tile, Laminated
Fireplaces Number 1
Fireplaces Type Wood, Stone, Mantel(s), Equipment
Inclusions Washer, dryer, Refridge and additional list of items attached "no monetary value"
Equipment Built-In Range, Dishwasher, Disposal, Dryer - Gas, Dryer, Microwave, Oven - Self Cleaning, Oven/Range - Gas, Refrigerator, Washer, Water Heater
Fireplace Y
Window Features Double Hung,Double Pane,Insulated,Sliding,Storm
Appliance Built-In Range, Dishwasher, Disposal, Dryer - Gas, Dryer, Microwave, Oven - Self Cleaning, Oven/Range - Gas, Refrigerator, Washer, Water Heater
Heat Source Natural Gas
Laundry Main Floor
Exterior
Exterior Feature Patio(s), Enclosed, Porch(es)
Garage Inside Access, Garage - Side Entry, Garage Door Opener
Garage Spaces 6.0
Fence Fully, Privacy, Rear, Wood
Waterfront N
Water Access N
View Scenic Vista, Trees/Woods, Garden/Lawn
Roof Type Shingle,Pitched
Accessibility None
Porch Patio(s), Enclosed, Porch(es)
Attached Garage 2
Total Parking Spaces 6
Garage Y
Building
Lot Description Corner, Front Yard, Landscaping, Open, Rear Yard, SideYard(s)
Story 2
Foundation Concrete Perimeter
Sewer Public Sewer
Water Public
Architectural Style Colonial
Level or Stories 2
Additional Building Above Grade, Below Grade
New Construction N
Schools
Elementary Schools Mill Creek
Middle Schools Unami
High Schools Central Bucks High School South
School District Central Bucks
Others
Senior Community No
Tax ID 50-048-150
Ownership Fee Simple
SqFt Source Estimated
Security Features Security System,Smoke Detector,Sprinkler System - Indoor
Acceptable Financing Cash, Conventional
Listing Terms Cash, Conventional
Financing Cash,Conventional
Special Listing Condition Standard


GET MORE INFORMATION





