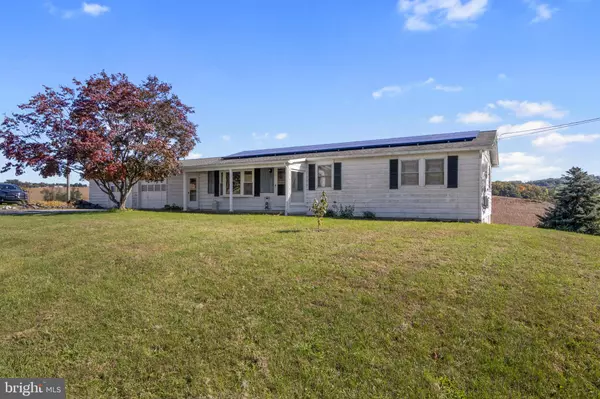
5146 GLEN ECHO RD Glen Rock, PA 17327
3 Beds
2 Baths
1,056 SqFt
UPDATED:
10/16/2024 09:20 PM
Key Details
Property Type Single Family Home
Sub Type Detached
Listing Status Pending
Purchase Type For Sale
Square Footage 1,056 sqft
Price per Sqft $222
Subdivision Glenville
MLS Listing ID PAYK2069982
Style Ranch/Rambler
Bedrooms 3
Full Baths 1
Half Baths 1
HOA Y/N N
Abv Grd Liv Area 1,056
Originating Board BRIGHT
Year Built 1973
Annual Tax Amount $3,821
Tax Year 2024
Lot Size 1.030 Acres
Acres 1.03
Property Description
Looking for your own piece of tranquility? Look no further! The views are to die for. Just over 1 acre of land in a quiet and serene area. The huge 2 car garage is every DIY/ handy man or women's dream! 1 floor living makes this easy to be your forever home. Large basement could easily be finished to add more living space, if desired. Solar panels cut down your electricity cost a lot! Scheduling your showing now. This house is ready for your touches to make it home.
Location
State PA
County York
Area Codorus Twp (15222)
Zoning RESIDENTIAL
Rooms
Basement Full, Interior Access, Outside Entrance, Unfinished
Main Level Bedrooms 3
Interior
Interior Features Entry Level Bedroom, Kitchen - Country, Combination Kitchen/Dining
Hot Water Electric
Heating Baseboard - Electric
Cooling Central A/C
Flooring Carpet, Vinyl
Fireplace N
Window Features Bay/Bow,Double Hung,Insulated,Replacement,Sliding
Heat Source Electric
Laundry Main Floor
Exterior
Exterior Feature Porch(es), Deck(s)
Garage Garage - Front Entry, Inside Access
Garage Spaces 2.0
Utilities Available Cable TV Available, Electric Available, Phone Available, Sewer Available, Water Available
Water Access N
View Pasture, Scenic Vista
Roof Type Asphalt,Architectural Shingle
Street Surface Black Top
Accessibility Other
Porch Porch(es), Deck(s)
Road Frontage Boro/Township
Attached Garage 2
Total Parking Spaces 2
Garage Y
Building
Lot Description Rural, Private, Rear Yard, Level, Front Yard, Cleared, SideYard(s)
Story 1
Foundation Block
Sewer On Site Septic
Water Well
Architectural Style Ranch/Rambler
Level or Stories 1
Additional Building Above Grade, Below Grade
Structure Type Dry Wall,Paneled Walls
New Construction N
Schools
School District Southern York County
Others
Senior Community No
Tax ID 22-000-02-0009-00-00000
Ownership Fee Simple
SqFt Source Assessor
Acceptable Financing Cash, Conventional, FHA, VA
Listing Terms Cash, Conventional, FHA, VA
Financing Cash,Conventional,FHA,VA
Special Listing Condition Standard


GET MORE INFORMATION





