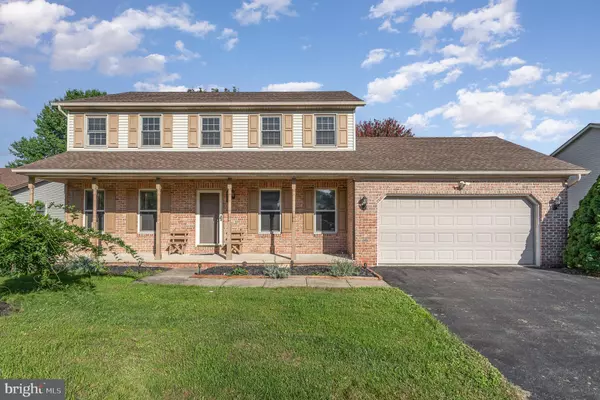
2825 SPARROW DR York, PA 17408
3 Beds
3 Baths
2,856 SqFt
UPDATED:
11/18/2024 03:01 PM
Key Details
Property Type Single Family Home
Sub Type Detached
Listing Status Active
Purchase Type For Sale
Square Footage 2,856 sqft
Price per Sqft $120
Subdivision Quail Heights
MLS Listing ID PAYK2070002
Style Colonial
Bedrooms 3
Full Baths 2
Half Baths 1
HOA Y/N N
Abv Grd Liv Area 1,904
Originating Board BRIGHT
Year Built 1994
Annual Tax Amount $5,713
Tax Year 2024
Lot Size 10,402 Sqft
Acres 0.24
Property Description
French doors lead from the formal living room into the great room with a wonderful modern LED gas fireplace highlighting the 65 inch smart TV and surround sound entertainment system then leading into the spacious renovated kitchen. Features all new high-end appliances, granite countertops, under cabinet lighting, a craft ice machine, and new luxury tile floors throughout. Glass slider opens to the back deck for outdoor entertaining and the level lot has a large fenced in yard. Over-sized master bedroom has a private suite bathroom and walk-in closet, with dual sinks, garden bath with tile surround and separate rainfall shower. Double closets in the other bedrooms. Over sized garage with an extra six feet in length. A well maintained, partially finished basement provides ready equity for the new owner. This home is a Gary Sweitzer build, full list of renovations and improvements are attached.
Come see this today, don't miss out on this lovely family home!
Location
State PA
County York
Area West Manchester Twp (15251)
Zoning RESIDENTIAL
Rooms
Other Rooms Living Room, Dining Room, Primary Bedroom, Bedroom 2, Kitchen, Family Room, Basement, Bedroom 1, Laundry, Bathroom 1, Primary Bathroom
Basement Full, Partially Finished
Interior
Interior Features Formal/Separate Dining Room, Kitchen - Eat-In, Primary Bath(s), Bathroom - Stall Shower, Window Treatments, Sound System, Walk-in Closet(s)
Hot Water Natural Gas
Heating Forced Air
Cooling Central A/C
Flooring Carpet, Hardwood, Partially Carpeted, Ceramic Tile
Fireplaces Number 1
Fireplaces Type Gas/Propane, Mantel(s)
Inclusions Samsung CRAFT ice ball maker / refrigerator, 65” Samsung TV wall mounted, Samsung TV – LED backlighting, Samsung TV – Surround sound speakers, Master bedroom 50” TV with shelving, Garage – Kuna security lighting / camera, and retractable window blinds – all windows
Equipment Built-In Range, Dishwasher, Dryer - Gas, Microwave, Oven - Single, Range Hood, Refrigerator, Washer, Water Heater - High-Efficiency, Central Vacuum, Disposal, Icemaker
Fireplace Y
Appliance Built-In Range, Dishwasher, Dryer - Gas, Microwave, Oven - Single, Range Hood, Refrigerator, Washer, Water Heater - High-Efficiency, Central Vacuum, Disposal, Icemaker
Heat Source Natural Gas
Laundry Basement
Exterior
Exterior Feature Deck(s), Patio(s)
Garage Garage Door Opener, Garage - Front Entry, Inside Access
Garage Spaces 4.0
Fence Wood
Utilities Available Cable TV, Natural Gas Available
Waterfront N
Water Access N
Roof Type Asphalt,Architectural Shingle
Street Surface Black Top
Accessibility 2+ Access Exits
Porch Deck(s), Patio(s)
Road Frontage Boro/Township
Attached Garage 2
Total Parking Spaces 4
Garage Y
Building
Lot Description Landscaping
Story 2
Foundation Block
Sewer Public Sewer
Water Public
Architectural Style Colonial
Level or Stories 2
Additional Building Above Grade, Below Grade
New Construction N
Schools
Middle Schools West York Area
High Schools West York Area
School District West York Area
Others
Senior Community No
Tax ID 51-000-32-0251-00-00000
Ownership Fee Simple
SqFt Source Assessor
Security Features Main Entrance Lock
Acceptable Financing Cash, FHA, Conventional, VA
Listing Terms Cash, FHA, Conventional, VA
Financing Cash,FHA,Conventional,VA
Special Listing Condition Standard


GET MORE INFORMATION





