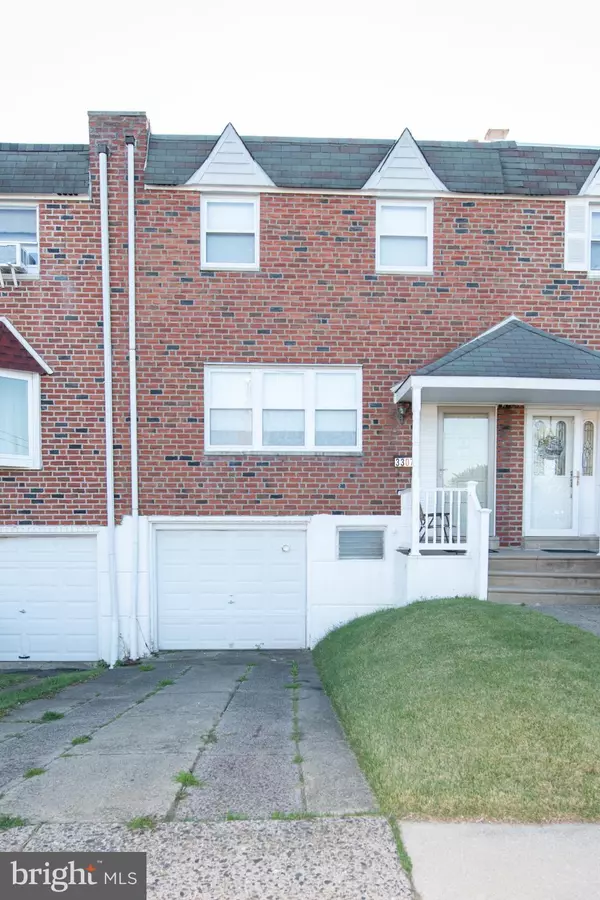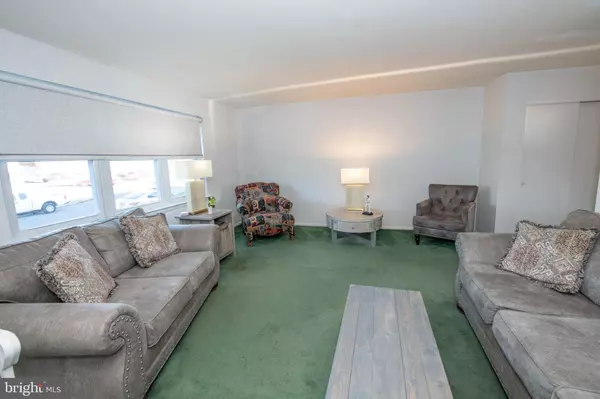
3307 ATMORE RD Philadelphia, PA 19154
3 Beds
2 Baths
1,360 SqFt
UPDATED:
11/22/2024 05:12 PM
Key Details
Property Type Townhouse
Sub Type Interior Row/Townhouse
Listing Status Active
Purchase Type For Sale
Square Footage 1,360 sqft
Price per Sqft $212
Subdivision Parkwood
MLS Listing ID PAPH2406228
Style AirLite
Bedrooms 3
Full Baths 1
Half Baths 1
HOA Y/N N
Abv Grd Liv Area 1,360
Originating Board BRIGHT
Year Built 1962
Annual Tax Amount $3,398
Tax Year 2024
Lot Size 1,900 Sqft
Acres 0.04
Lot Dimensions 20.00 x 95.00
Property Description
Location
State PA
County Philadelphia
Area 19154 (19154)
Zoning RSA4
Rooms
Basement Full
Interior
Hot Water Natural Gas
Cooling Central A/C
Inclusions Ethan Allen Dining Room Furniture, Washer, Dryer, Refrigerator
Fireplace N
Heat Source Natural Gas
Exterior
Parking Features Garage - Front Entry
Garage Spaces 2.0
Water Access N
Roof Type Flat
Accessibility 2+ Access Exits
Attached Garage 1
Total Parking Spaces 2
Garage Y
Building
Story 3
Foundation Brick/Mortar
Sewer Public Sewer
Water Public
Architectural Style AirLite
Level or Stories 3
Additional Building Above Grade, Below Grade
New Construction N
Schools
Elementary Schools Stephen Decatur School
School District The School District Of Philadelphia
Others
Senior Community No
Tax ID 663111700
Ownership Fee Simple
SqFt Source Assessor
Acceptable Financing Cash, Conventional, FHA
Listing Terms Cash, Conventional, FHA
Financing Cash,Conventional,FHA
Special Listing Condition Standard


GET MORE INFORMATION





