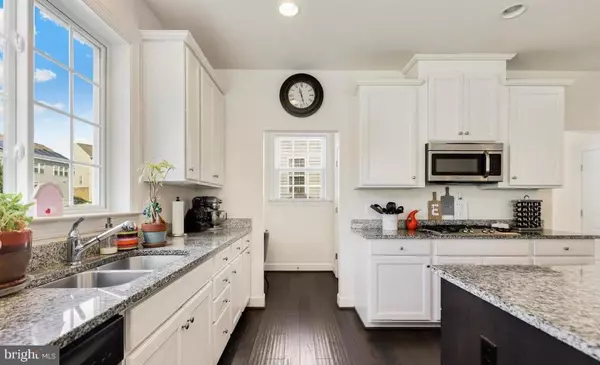12719 COVENTRY MANOR WAY Upper Marlboro, MD 20772
5 Beds
4 Baths
3,360 SqFt
UPDATED:
01/11/2025 06:10 AM
Key Details
Property Type Single Family Home
Sub Type Detached
Listing Status Under Contract
Purchase Type For Sale
Square Footage 3,360 sqft
Price per Sqft $223
Subdivision Marlboro Riding
MLS Listing ID MDPG2129140
Style Colonial
Bedrooms 5
Full Baths 3
Half Baths 1
HOA Fees $150/mo
HOA Y/N Y
Abv Grd Liv Area 3,360
Originating Board BRIGHT
Year Built 2016
Annual Tax Amount $8,934
Tax Year 2024
Lot Size 10,769 Sqft
Acres 0.25
Property Description
Step inside to find a bright, open floor plan that adds another element of comfort to the home. There is a unique connection on the first floor with the symmetry of the rooms that flow nicely together. There is ample space to mingle. Very large primary suite upstairs with a luxury spa like bathroom experience.
Outside you will enjoy a beautifully landscaped backyard that is ideal for entertaining. This property is conveniently located near major commuter routes, shopping, and dining which makes this the absolute perfect location. Don't miss out on this because it will not last long!!
Location
State MD
County Prince Georges
Zoning RR
Rooms
Basement Fully Finished
Main Level Bedrooms 5
Interior
Hot Water Electric
Heating Heat Pump - Electric BackUp
Cooling Central A/C
Fireplaces Number 1
Fireplace Y
Heat Source Electric
Exterior
Parking Features Garage Door Opener
Garage Spaces 2.0
Water Access N
Accessibility None
Attached Garage 2
Total Parking Spaces 2
Garage Y
Building
Story 3
Foundation Permanent
Sewer Public Sewer
Water Public
Architectural Style Colonial
Level or Stories 3
Additional Building Above Grade, Below Grade
New Construction N
Schools
School District Prince George'S County Public Schools
Others
Pets Allowed Y
Senior Community No
Tax ID 17153851391
Ownership Fee Simple
SqFt Source Assessor
Acceptable Financing Cash, Conventional, VA
Listing Terms Cash, Conventional, VA
Financing Cash,Conventional,VA
Special Listing Condition Standard
Pets Allowed No Pet Restrictions

GET MORE INFORMATION





