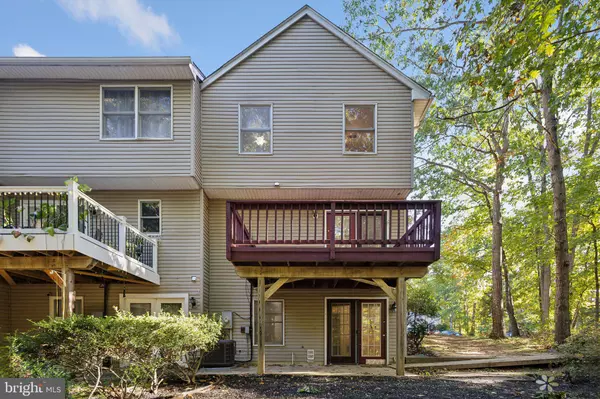
9608 DOMINION FOREST CIR Fredericksburg, VA 22408
3 Beds
3 Baths
1,632 SqFt
UPDATED:
11/13/2024 12:17 AM
Key Details
Property Type Townhouse
Sub Type End of Row/Townhouse
Listing Status Under Contract
Purchase Type For Sale
Square Footage 1,632 sqft
Price per Sqft $202
Subdivision Dominion Forest
MLS Listing ID VASP2028660
Style Colonial
Bedrooms 3
Full Baths 2
Half Baths 1
HOA Fees $429/qua
HOA Y/N Y
Abv Grd Liv Area 1,212
Originating Board BRIGHT
Year Built 1993
Annual Tax Amount $1,499
Tax Year 2022
Lot Size 3,230 Sqft
Acres 0.07
Property Description
Location
State VA
County Spotsylvania
Zoning R2
Rooms
Other Rooms Primary Bedroom, Bedroom 2, Bedroom 3, Kitchen, Family Room, Recreation Room, Workshop, Bathroom 1, Half Bath
Basement Outside Entrance, Partially Finished
Interior
Interior Features Combination Kitchen/Dining, Floor Plan - Traditional
Hot Water Electric
Heating Forced Air
Cooling Central A/C
Fireplaces Number 1
Equipment Dishwasher, Disposal, Refrigerator, Stove, Washer, Dryer, Built-In Microwave
Fireplace Y
Appliance Dishwasher, Disposal, Refrigerator, Stove, Washer, Dryer, Built-In Microwave
Heat Source Central, Natural Gas
Exterior
Amenities Available Basketball Courts, Community Center, Golf Club, Golf Course Membership Available, Pool - Outdoor, Jog/Walk Path, Tot Lots/Playground, Tennis Courts
Water Access N
Accessibility None
Garage N
Building
Story 3
Foundation Other
Sewer Public Sewer
Water Public
Architectural Style Colonial
Level or Stories 3
Additional Building Above Grade, Below Grade
New Construction N
Schools
School District Spotsylvania County Public Schools
Others
HOA Fee Include Common Area Maintenance,Snow Removal,Trash
Senior Community No
Tax ID 36F4-47-
Ownership Fee Simple
SqFt Source Assessor
Special Listing Condition Standard


GET MORE INFORMATION





